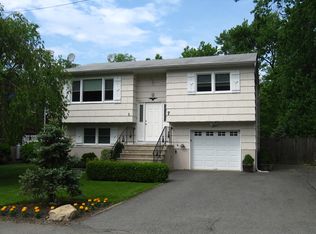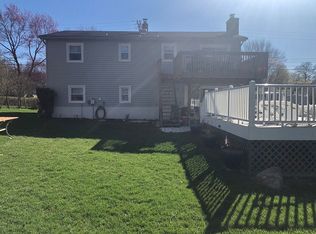
Closed
Street View
$355,000
8 Squire Rd, Hopatcong Boro, NJ 07843
2beds
1baths
--sqft
Single Family Residence
Built in ----
7,405.2 Square Feet Lot
$370,900 Zestimate®
$--/sqft
$2,375 Estimated rent
Home value
$370,900
$319,000 - $434,000
$2,375/mo
Zestimate® history
Loading...
Owner options
Explore your selling options
What's special
Zillow last checked: February 05, 2026 at 11:15pm
Listing updated: May 20, 2025 at 01:25am
Listed by:
Kelly Holmquist 973-539-1120,
Keller Williams Metropolitan
Bought with:
Michael Rossi
Keller Williams Real Estate
Source: GSMLS,MLS#: 3955471
Price history
| Date | Event | Price |
|---|---|---|
| 5/19/2025 | Sold | $355,000+18.4% |
Source: | ||
| 4/29/2025 | Pending sale | $299,900 |
Source: | ||
| 4/10/2025 | Listed for sale | $299,900 |
Source: | ||
Public tax history
| Year | Property taxes | Tax assessment |
|---|---|---|
| 2025 | $5,131 | $246,100 |
| 2024 | $5,131 +3% | $246,100 +72.8% |
| 2023 | $4,983 +2% | $142,400 |
Find assessor info on the county website
Neighborhood: 07843
Nearby schools
GreatSchools rating
- 3/10Tulsa Trail Elementary SchoolGrades: 2-3Distance: 0.4 mi
- 3/10Hopatcong High SchoolGrades: 8-12Distance: 0.4 mi
- NADurban Avenue Elementary SchoolGrades: PK-1Distance: 0.6 mi
Get a cash offer in 3 minutes
Find out how much your home could sell for in as little as 3 minutes with a no-obligation cash offer.
Estimated market value$370,900
Get a cash offer in 3 minutes
Find out how much your home could sell for in as little as 3 minutes with a no-obligation cash offer.
Estimated market value
$370,900
