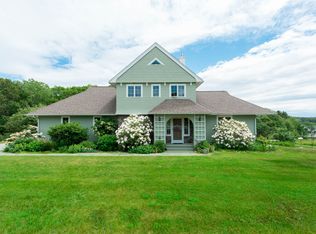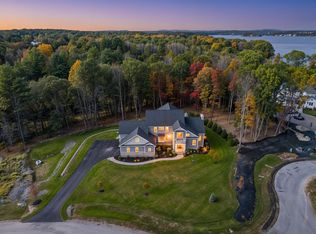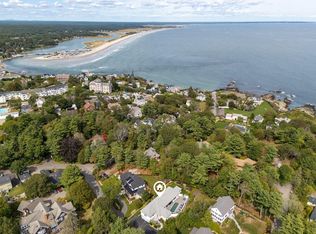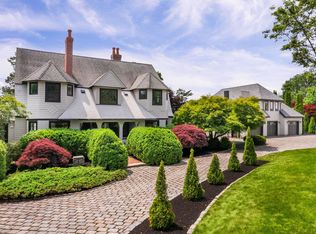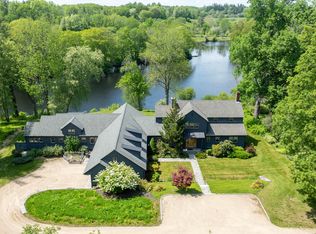Perfect multi-generational living opportunity! Stunning shingle-style home w/in-law suite & attached Carriage House. Privately nestled on over 6 private acres of meticulously landscaped fenced grounds w/water views to Spruce Creek. With over 7,000 sq ft of living space, 6 BR's, and 8 baths, this home presents an unparalleled blend of luxury, comfort and serene natural beauty. The main level is accessed by a grand covered front porch w/an oversized hand-carved wood door that opens into a breathtaking cathedral foyer. Greeting you is a mahogany staircase w/views to the sunken LR w/hand-carved fireplace and water views down to Spruce Creek. Off the LR sits a sun-drenched all-season porch which backs to the gourmet kitchen featuring hand-carved custom-made teak cabinets and island and DR with custom glass chandelier. A Primary suite w/lighted dome ceiling, 2 cedar closets, jacuzzi tub, oversized shower and water views rounds out the back side of the home while an additional 2 mudrooms, laundry, 2 half baths, bar w/cathedral ceiling and FR w/built-ins and pellet stove complete the first level. Moving to the 2nd and 3rd levels you will find 2 BR's, 2 full baths, an office w/deck, private nook and storage. The ground level in-law suite features a separate entrance, kitchenette, BR suite w/water views, and laundry. Rounding out the ground level is a fitness room, storage, Library, and Playroom w/access to the inground pool, stone patio and backyard. The 1,900-square-foot 2023 Carriage House offers its own separate entrance, kitchen, laundry, LR, 2 BR's and passenger elevator, all above the 3-bay garage w/electric charging stations. Other features: whole house generator, custom stained-glass window, 3 gas fireplaces, rosewood flooring, heat pumps, teak gazebo, tennis court, walking paths, RO H2O systems, fenced trails, and much more. Located in a private community, this extraordinary estate offers easy access to Portsmouth, I-95, and is commutable to Boston and Portlan
Active
$3,900,000
8 Spruce Point Road, Kittery, ME 03904
6beds
7,522sqft
Est.:
Single Family Residence
Built in 2003
6.43 Acres Lot
$-- Zestimate®
$518/sqft
$100/mo HOA
What's special
Hand-carved fireplaceFitness roomLighted dome ceilingCustom glass chandelierPrivate nookInground poolStone patio
- 313 days |
- 2,013 |
- 69 |
Zillow last checked: 8 hours ago
Listing updated: November 08, 2025 at 03:51pm
Listed by:
The Aland Realty Group, LLC
Source: Maine Listings,MLS#: 1617404
Tour with a local agent
Facts & features
Interior
Bedrooms & bathrooms
- Bedrooms: 6
- Bathrooms: 8
- Full bathrooms: 6
- 1/2 bathrooms: 2
Bedroom 1
- Features: Laundry/Laundry Hook-up, Separate Shower, Suite, Full Bath, Vaulted Ceiling(s), Closet, Double Vanity, Gas Fireplace, Jetted Tub, Walk-In Closet(s)
- Level: First
- Area: 272 Square Feet
- Dimensions: 16 x 17
Bedroom 2
- Features: Walk-In Closet(s), Full Bath, Double Vanity, Separate Shower, Suite
- Level: Second
- Area: 270 Square Feet
- Dimensions: 15 x 18
Bedroom 3
- Features: Closet
- Level: Second
- Area: 195 Square Feet
- Dimensions: 13 x 15
Bedroom 4
- Features: Closet, Sunken/Raised, Suite, Full Bath
- Level: Basement
- Area: 272 Square Feet
- Dimensions: 16 x 17
Bedroom 5
- Features: Above Garage, Closet
- Level: Second
- Area: 228 Square Feet
- Dimensions: 12 x 19
Bedroom 6
- Features: Closet
- Level: Second
- Area: 156 Square Feet
- Dimensions: 12 x 13
Bonus room
- Features: Vaulted Ceiling(s)
- Level: First
- Area: 195 Square Feet
- Dimensions: 13 x 15
Dining room
- Features: Formal, Vaulted Ceiling(s)
- Level: First
- Area: 225 Square Feet
- Dimensions: 15 x 15
Exercise room
- Level: Basement
- Area: 231 Square Feet
- Dimensions: 11 x 21
Family room
- Features: Heat Stove
- Level: First
- Area: 575 Square Feet
- Dimensions: 23 x 25
Family room
- Features: Built-in Features, Wood Burning Fireplace
- Level: Second
- Area: 143 Square Feet
- Dimensions: 11 x 13
Kitchen
- Features: Kitchen Island, Eat-in Kitchen, Pantry
- Level: First
- Area: 228 Square Feet
- Dimensions: 12 x 19
Kitchen
- Features: Pantry, Eat-in Kitchen
- Level: Basement
- Area: 304 Square Feet
- Dimensions: 16 x 19
Kitchen
- Features: Eat-in Kitchen
- Level: Second
- Area: 135 Square Feet
- Dimensions: 9 x 15
Library
- Level: Basement
- Area: 396 Square Feet
- Dimensions: 18 x 22
Living room
- Features: Gas Fireplace, Sunken/Raised
- Level: First
- Area: 306 Square Feet
- Dimensions: 17 x 18
Mud room
- Features: Full Bath, Sunken/Raised, Suite, Closet
- Level: First
- Area: 126 Square Feet
- Dimensions: 9 x 14
Office
- Level: Third
- Area: 121 Square Feet
- Dimensions: 11 x 11
Other
- Level: Basement
- Area: 432 Square Feet
- Dimensions: 18 x 24
Sunroom
- Features: Four-Season, Vaulted Ceiling(s), Heated
- Level: First
- Area: 168 Square Feet
- Dimensions: 14 x 12
Heating
- Forced Air, Heat Pump, Zoned, Other
Cooling
- Central Air, Heat Pump
Appliances
- Included: Cooktop, Dishwasher, Dryer, Microwave, Refrigerator, Wall Oven, Washer, ENERGY STAR Qualified Appliances, Other
Features
- 1st Floor Primary Bedroom w/Bath, Attic, Bathtub, Elevator, In-Law Floorplan, Pantry, Shower, Storage, Walk-In Closet(s), Primary Bedroom w/Bath
- Flooring: Carpet, Other, Tile, Wood
- Windows: Double Pane Windows
- Basement: Interior Entry,Daylight,Finished,Full
- Number of fireplaces: 4
Interior area
- Total structure area: 7,522
- Total interior livable area: 7,522 sqft
- Finished area above ground: 5,818
- Finished area below ground: 1,704
Video & virtual tour
Property
Parking
- Total spaces: 3
- Parking features: Paved, 5 - 10 Spaces, Electric Vehicle Charging Station(s), Garage Door Opener
- Attached garage spaces: 3
Accessibility
- Accessibility features: Elevator/Chair Lift, Level Entry
Features
- Patio & porch: Deck, Patio, Porch
- Exterior features: Animal Containment System
- Has view: Yes
- View description: Scenic, Trees/Woods
- Body of water: Spruce Creek
- Frontage length: Waterfrontage: 360,Waterfrontage Shared: 360
Lot
- Size: 6.43 Acres
- Features: Irrigation System, Near Public Beach, Near Shopping, Near Turnpike/Interstate, Near Town, Neighborhood, Rural, Cul-De-Sac, Level, Open Lot, Rolling Slope, Landscaped, Wooded
Details
- Additional structures: Outbuilding, Shed(s)
- Parcel number: KITTM032L008
- Zoning: R-RL
- Other equipment: Cable, Generator, Internet Access Available
Construction
Type & style
- Home type: SingleFamily
- Architectural style: Shingle
- Property subtype: Single Family Residence
Materials
- Wood Frame, Clapboard, Shingle Siding
- Roof: Shingle
Condition
- Year built: 2003
Utilities & green energy
- Electric: Circuit Breakers, Generator Hookup, Underground
- Sewer: Private Sewer, Septic Design Available
- Water: Private, Well
Green energy
- Energy efficient items: Water Heater, Insulated Foundation, LED Light Fixtures
- Water conservation: Air Exchanger
Community & HOA
Community
- Security: Security System, Fire Sprinkler System
- Subdivision: Spruce Point Homeowners Association
HOA
- Has HOA: Yes
- HOA fee: $600 semi-annually
Location
- Region: Kittery
Financial & listing details
- Price per square foot: $518/sqft
- Tax assessed value: $1,461,800
- Annual tax amount: $20,758
- Date on market: 3/29/2025
- Road surface type: Paved
Estimated market value
Not available
Estimated sales range
Not available
Not available
Price history
Price history
| Date | Event | Price |
|---|---|---|
| 3/31/2025 | Price change | $3,900,000+100.5%$518/sqft |
Source: | ||
| 8/25/2022 | Pending sale | $1,945,000+8.1%$259/sqft |
Source: | ||
| 8/24/2022 | Sold | $1,800,000-7.5%$239/sqft |
Source: | ||
| 8/11/2022 | Contingent | $1,945,000$259/sqft |
Source: | ||
| 7/23/2022 | Price change | $1,945,000-2.5%$259/sqft |
Source: | ||
Public tax history
Public tax history
| Year | Property taxes | Tax assessment |
|---|---|---|
| 2024 | $20,758 +47.7% | $1,461,800 +41.6% |
| 2023 | $14,054 +12.8% | $1,032,600 +11.8% |
| 2022 | $12,456 +3.7% | $924,000 |
Find assessor info on the county website
BuyAbility℠ payment
Est. payment
$19,416/mo
Principal & interest
$15123
Property taxes
$2828
Other costs
$1465
Climate risks
Neighborhood: 03904
Nearby schools
GreatSchools rating
- 6/10Shapleigh SchoolGrades: 4-8Distance: 1.3 mi
- 5/10Robert W Traip AcademyGrades: 9-12Distance: 1.4 mi
- 7/10Horace Mitchell Primary SchoolGrades: K-3Distance: 1.7 mi
- Loading
- Loading
