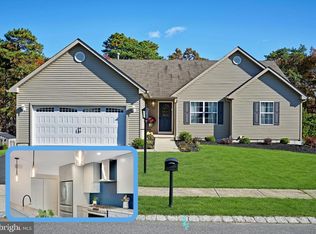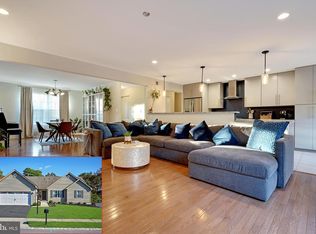Sold for $468,000 on 11/17/25
$468,000
8 Springgate Court, Little Egg Harbor, NJ 08087
3beds
2,230sqft
Single Family Residence
Built in 2004
7,840.8 Square Feet Lot
$471,300 Zestimate®
$210/sqft
$3,007 Estimated rent
Home value
$471,300
$424,000 - $523,000
$3,007/mo
Zestimate® history
Loading...
Owner options
Explore your selling options
What's special
WELCOME TO 8 SPRINGGATE CT in Tuckerton/Little Egg Harbor, WHERE CONVENIENCE & COMFORT COLLIDE! Don't miss your opportunity at this well appointed 3 bed, 2 & 1 half bath SUPER SPACIOUS HOME in sought after Cross Creek! Come inside with me where you're greeted by a size-able foyer, guiding you into the amazing living room w vaulted ceilings, perfect for holiday gatherings, entertaining & family movie nights. The birds eye view of the living room from the large loft w endless potential allows for keeping eyes on kiddos & fur kids & can be used for a variety of purposes, such as home gym, library, play room , office, etc, This ONE owner property boasts a new roof, HUGE walk out basement, stainless steel appliances, large back deck w pergola perfect for BBQs, coffee & cocktails! Call today!
Zillow last checked: 8 hours ago
Listing updated: November 25, 2025 at 08:20am
Listed by:
Meredith Exum 843-251-8366,
New Era Real Estate
Bought with:
Carmela Marcellino, 8531894
Better Homes and Gardens Real Estate Murphy & Co
Source: MoreMLS,MLS#: 22525867
Facts & features
Interior
Bedrooms & bathrooms
- Bedrooms: 3
- Bathrooms: 3
- Full bathrooms: 2
- 1/2 bathrooms: 1
Heating
- Natural Gas, Forced Air
Cooling
- Central Air
Features
- Ceilings - 9Ft+ 1st Flr, Ceilings - 9Ft+ 2nd Flr, Eat-in Kitchen, Recessed Lighting
- Flooring: Concrete
- Basement: Ceilings - High,Full,Unfinished,Walk-Out Access
- Attic: Attic,Pull Down Stairs
Interior area
- Total structure area: 2,230
- Total interior livable area: 2,230 sqft
Property
Parking
- Total spaces: 2
- Parking features: Paved, Concrete, Double Wide Drive, Driveway, Off Street, On Street
- Attached garage spaces: 2
- Has uncovered spaces: Yes
Features
- Stories: 2
- Exterior features: Storage, Lighting
- Fencing: Fenced Area
Lot
- Size: 7,840 sqft
- Dimensions: 78 x 103
- Features: Back to Woods, Dead End Street
Details
- Parcel number: 170028400000000628
- Zoning description: Single Family
Construction
Type & style
- Home type: SingleFamily
- Property subtype: Single Family Residence
Materials
- Stone
Condition
- New construction: No
- Year built: 2004
Utilities & green energy
- Sewer: Public Sewer
Community & neighborhood
Location
- Region: Tuckerton
- Subdivision: Cross Creek
Price history
| Date | Event | Price |
|---|---|---|
| 11/17/2025 | Sold | $468,000-0.4%$210/sqft |
Source: | ||
| 11/17/2025 | Pending sale | $470,000$211/sqft |
Source: | ||
| 8/16/2025 | Price change | $470,000-3.1%$211/sqft |
Source: | ||
| 7/24/2025 | Listed for sale | $485,000$217/sqft |
Source: | ||
Public tax history
Tax history is unavailable.
Neighborhood: 08087
Nearby schools
GreatSchools rating
- 6/10Frog Pond Elementary SchoolGrades: 3-6Distance: 3.7 mi
- 3/10Pinelands Reg Jr High SchoolGrades: 7-8Distance: 1.9 mi
- 4/10Pinelands Reg High SchoolGrades: 9-12Distance: 1.7 mi
Schools provided by the listing agent
- High: Pinelands Regional
Source: MoreMLS. This data may not be complete. We recommend contacting the local school district to confirm school assignments for this home.

Get pre-qualified for a loan
At Zillow Home Loans, we can pre-qualify you in as little as 5 minutes with no impact to your credit score.An equal housing lender. NMLS #10287.
Sell for more on Zillow
Get a free Zillow Showcase℠ listing and you could sell for .
$471,300
2% more+ $9,426
With Zillow Showcase(estimated)
$480,726
