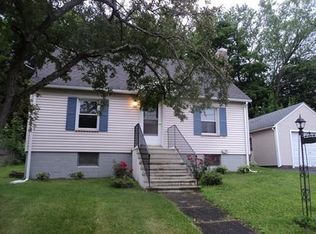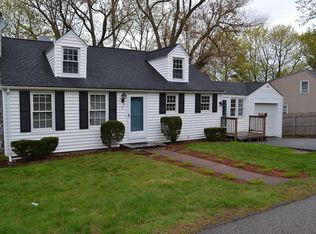The price on this 3 or 4 bedroom cape, reflects the work needed to be done, in order to make this home great again. Good bones and structurally sound. The bathroom will require a lot of work, and its time for new windows. This home is located on a small dead end street in the sought after Pakachoag neighborhood. The eat in kitchen has all new appliances as well as ample cabinet space. There is a formal dining room as well as an inviting fireplace living room with hardwood flooring. The two bedrooms on the second floor have new carpeting, as well as a whole house fan in the attic to cool a warm house in minutes. Good size basement, offering plenty of storage. This home is conveniently located near all major routes, 12, 20, as well as the MA Pike. The dining room could also be used as a fourth bedroom.
This property is off market, which means it's not currently listed for sale or rent on Zillow. This may be different from what's available on other websites or public sources.

