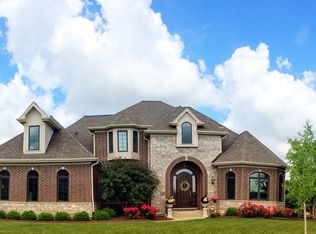Luxurious comfort abounds! Truly special home w/great attention to detail. Intimate 1st floor master suite w/ spa bath & custom closet. Gorgeous family rm open to gourmet kitchen & spacious breakfast rm. Formal dining & living room, foyer, butler pantry & sunroom complete 1st floor. Upstairs find 3 bedrooms w/insuite or jack & Jill baths, large bonus room. Professional landscaping with backyard views of wetlands.
This property is off market, which means it's not currently listed for sale or rent on Zillow. This may be different from what's available on other websites or public sources.

