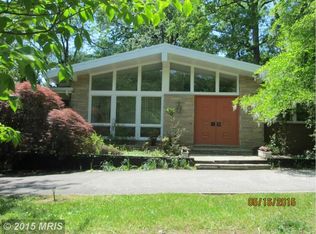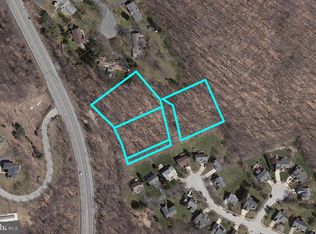Sold for $920,000
$920,000
8 Springbriar Ln, Baltimore, MD 21208
6beds
6,300sqft
Single Family Residence
Built in 2008
1 Acres Lot
$996,900 Zestimate®
$146/sqft
$4,308 Estimated rent
Home value
$996,900
$947,000 - $1.07M
$4,308/mo
Zestimate® history
Loading...
Owner options
Explore your selling options
What's special
Discover the charm of this magnificent home boasting six bedrooms and five-and-a-half bathrooms, with an enviable and convenient Greenspring location. Situated at the end of a cul-de-sac, this exceptional home is adorned with enchanting landscaping and a welcoming covered front porch. As you step inside to the foyer, the hardwood floors greet you, complemented by a soothing neutral color palette that flows seamlessly throughout. Host gatherings with ease in the spacious living and dining rooms designed to accommodate all your entertaining needs. The gourmet eat-in kitchen is a chef’s delight, equipped with stainless steel appliances, granite countertops, a stylish tile backsplash, 42-inch cabinets, a walk-in pantry, and a convenient center island. Adjacent to the kitchen, the breakfast nook features sliding glass doors to the heated four-season enclosed porch — a serene escape for relaxation. The family room, bathed in natural light from sun-filled windows, offers a cozy retreat, complete with a gas fireplace for chilly days. The main level also houses a versatile office with an attached private full bathroom, presenting an ideal setting for a home office or a potential main level bedroom. Journeying upstairs reveals the opulent primary bedroom suite — a true sanctuary featuring a soaring vaulted ceiling, a gas fireplace, and an expansive walk-in closet. The luxurious primary bathroom indulges with heated tile floors, a generous soaking tub, a glass-enclosed walk-in shower, a dual-sink vanity, and a separate water closet. The second and third bedrooms share a well-appointed hallway bathroom with a convenient upper level laundry room. Down the hall, the fourth and fifth bedrooms share a connecting bathroom. The fully-finished walkout lower level unfolds as a versatile space to meet various needs, boasting a massive recreation room accommodating diverse activities. The sixth bedroom on this level serves as a perfect guest retreat, complete with a closet and a full bathroom. Venture outdoors to the expansive private level rear yard offering a playground area and a convenient storage shed. This home is a harmonious blend of elegance, functionality, and outdoor enjoyment, promising a lifestyle of comfort and sophistication. With the sunroom addition, the estimated square footage is approximately 6,300 square feet.
Zillow last checked: 8 hours ago
Listing updated: December 15, 2023 at 02:17am
Listed by:
Julie Singer 410-303-3281,
Northrop Realty
Bought with:
Pete Dimitriades, 587184
Hubble Bisbee Christie's International Real Estate
Source: Bright MLS,MLS#: MDBC2080878
Facts & features
Interior
Bedrooms & bathrooms
- Bedrooms: 6
- Bathrooms: 6
- Full bathrooms: 5
- 1/2 bathrooms: 1
- Main level bathrooms: 2
Basement
- Area: 2000
Heating
- Forced Air, Zoned, Natural Gas
Cooling
- Ceiling Fan(s), Central Air, Multi Units, Zoned, Electric
Appliances
- Included: Dishwasher, Disposal, Dryer, Energy Efficient Appliances, ENERGY STAR Qualified Washer, Exhaust Fan, Extra Refrigerator/Freezer, Ice Maker, Refrigerator, Stainless Steel Appliance(s), Water Heater, Electric Water Heater
- Laundry: Dryer In Unit, Has Laundry, Washer In Unit, Upper Level, Laundry Room
Features
- Attic, Breakfast Area, Ceiling Fan(s), Chair Railings, Crown Molding, Dining Area, Family Room Off Kitchen, Formal/Separate Dining Room, Eat-in Kitchen, Kitchen Island, Kitchen - Table Space, Pantry, Primary Bath(s), Recessed Lighting, Soaking Tub, Bathroom - Stall Shower, Bathroom - Tub Shower, Upgraded Countertops, Walk-In Closet(s), 9'+ Ceilings, Cathedral Ceiling(s), Dry Wall, High Ceilings
- Flooring: Carpet, Ceramic Tile, Hardwood, Heated, Wood
- Doors: French Doors, Six Panel, Sliding Glass
- Windows: Bay/Bow, Casement, Double Pane Windows, Double Hung, Energy Efficient, Insulated Windows, Screens, Transom, Vinyl Clad
- Basement: Finished,Connecting Stairway,Full,Heated,Improved,Interior Entry,Exterior Entry,Rear Entrance,Sump Pump,Walk-Out Access,Windows
- Number of fireplaces: 2
- Fireplace features: Glass Doors, Gas/Propane, Mantel(s), Screen, Stone
Interior area
- Total structure area: 6,456
- Total interior livable area: 6,300 sqft
- Finished area above ground: 4,300
- Finished area below ground: 2,000
Property
Parking
- Total spaces: 6
- Parking features: Built In, Covered, Garage Door Opener, Inside Entrance, Asphalt, Attached, Driveway
- Attached garage spaces: 2
- Uncovered spaces: 4
Accessibility
- Accessibility features: Other, 2+ Access Exits
Features
- Levels: Three
- Stories: 3
- Patio & porch: Deck, Enclosed, Porch
- Exterior features: Lighting, Rain Gutters, Play Area, Play Equipment
- Pool features: None
- Fencing: Partial,Privacy,Back Yard,Wood
- Has view: Yes
- View description: Garden, Trees/Woods
Lot
- Size: 1.00 Acres
- Features: Cul-De-Sac, Cleared, Front Yard, No Thru Street, Open Lot, Premium, Rear Yard, SideYard(s)
Details
- Additional structures: Above Grade, Below Grade
- Parcel number: 04030319058652
- Zoning: R
- Special conditions: Standard
Construction
Type & style
- Home type: SingleFamily
- Architectural style: Colonial
- Property subtype: Single Family Residence
Materials
- Brick, Vinyl Siding
- Foundation: Passive Radon Mitigation, Slab
- Roof: Asphalt,Shingle
Condition
- Excellent
- New construction: No
- Year built: 2008
Utilities & green energy
- Sewer: Public Sewer
- Water: Public
Community & neighborhood
Security
- Security features: Exterior Cameras, Main Entrance Lock, Security System, Smoke Detector(s)
Location
- Region: Baltimore
- Subdivision: Old Court Gardens
- Municipality: Unincorporated
Other
Other facts
- Listing agreement: Exclusive Right To Sell
- Ownership: Fee Simple
Price history
| Date | Event | Price |
|---|---|---|
| 12/14/2023 | Sold | $920,000-3.2%$146/sqft |
Source: | ||
| 11/16/2023 | Pending sale | $950,000$151/sqft |
Source: | ||
| 11/2/2023 | Listed for sale | $950,000+65.2%$151/sqft |
Source: | ||
| 1/8/2015 | Sold | $575,000-4.2%$91/sqft |
Source: Public Record Report a problem | ||
| 11/24/2014 | Pending sale | $599,900$95/sqft |
Source: Prudential PenFed Realty #BC8407443 Report a problem | ||
Public tax history
| Year | Property taxes | Tax assessment |
|---|---|---|
| 2025 | $10,784 +11.4% | $846,500 +5.9% |
| 2024 | $9,683 +6.3% | $798,967 +6.3% |
| 2023 | $9,107 +6.8% | $751,433 +6.8% |
Find assessor info on the county website
Neighborhood: 21208
Nearby schools
GreatSchools rating
- 10/10Fort Garrison Elementary SchoolGrades: PK-5Distance: 1.1 mi
- 3/10Pikesville Middle SchoolGrades: 6-8Distance: 1.5 mi
- 5/10Pikesville High SchoolGrades: 9-12Distance: 1.3 mi
Schools provided by the listing agent
- Elementary: Fort Garrison
- Middle: Pikesville
- High: Pikesville
- District: Baltimore County Public Schools
Source: Bright MLS. This data may not be complete. We recommend contacting the local school district to confirm school assignments for this home.
Get a cash offer in 3 minutes
Find out how much your home could sell for in as little as 3 minutes with a no-obligation cash offer.
Estimated market value$996,900
Get a cash offer in 3 minutes
Find out how much your home could sell for in as little as 3 minutes with a no-obligation cash offer.
Estimated market value
$996,900

