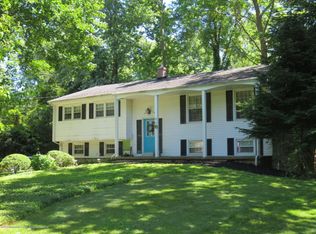It is a pleasure to be able to represent this truly impeccable home. Owners regret leaving, but realize its time to pass the keys and allow the next family to make their own treasured memories!The center of entertaining is always our kitchen-enjoy gathering in this very spacious, bright and airy kitchen with double wall oven, large granite counter space for serving, plenty of room for that huge farm table, all while opening to large deck overlooking park-like setting. Formal living room, dining room with fireplace and built-ins, family room with vaulted/try ceiling, separate den has a full bathroom with the potential of a mother/daughter set up, wood burning stove flowing into to a grand solarium. First floor living space is perfect for those large holiday gatherings or just love to entertain
This property is off market, which means it's not currently listed for sale or rent on Zillow. This may be different from what's available on other websites or public sources.
