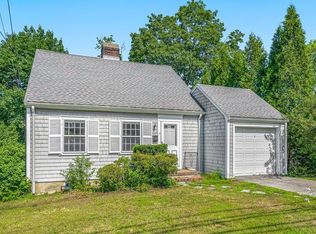Sold for $1,450,000
$1,450,000
8 Spring St, Lexington, MA 02421
4beds
2,322sqft
Single Family Residence
Built in 1925
0.43 Acres Lot
$2,079,500 Zestimate®
$624/sqft
$5,416 Estimated rent
Home value
$2,079,500
$1.77M - $2.50M
$5,416/mo
Zestimate® history
Loading...
Owner options
Explore your selling options
What's special
Bring your vision to enhance this wood shingled traditional, center-entrance home. Gleaming hardwood floors welcome you into a broad foyer opening to a bright corner dining room to the left and floor-through fireplaced living room to the right. Glass doors lead to an additional room surrounded by three walls of windows, ideal for home office or playroom or den. Four spacious corner bedrooms plus a generous linen closet hutch grace the second floor. An unfinished third floor awaits your creativity for living area expansion. Lovely period details and character abound including kitchen nook and pantry. This level corner lot offers endless opportunity. Bonus parcel is included in property sale affording additional privacy and space. Easy access to Lexington Center, the Public Schools, Routes 95, 2, and 2A, makes this location a commuter's dream. The Old Reservoir is virtually across the street for seasonal swimming and picnicking. Welcome home!
Zillow last checked: 8 hours ago
Listing updated: June 12, 2023 at 12:21pm
Listed by:
Wendy Reservitz 617-680-2063,
William Raveis R.E. & Home Services 781-861-9600
Bought with:
Kelly Xu
MA Properties
Source: MLS PIN,MLS#: 73103593
Facts & features
Interior
Bedrooms & bathrooms
- Bedrooms: 4
- Bathrooms: 2
- Full bathrooms: 1
- 1/2 bathrooms: 1
Primary bedroom
- Features: Flooring - Hardwood, Balcony / Deck
- Level: Second
- Area: 156
- Dimensions: 13 x 12
Bedroom 2
- Features: Flooring - Hardwood
- Level: Second
- Area: 156
- Dimensions: 13 x 12
Bedroom 3
- Features: Flooring - Hardwood
- Level: Second
- Area: 168
- Dimensions: 14 x 12
Bedroom 4
- Features: Flooring - Hardwood
- Level: Second
- Area: 154
- Dimensions: 14 x 11
Dining room
- Level: First
- Area: 154
- Dimensions: 14 x 11
Kitchen
- Features: Pantry, Breakfast Bar / Nook
- Level: First
- Area: 126
- Dimensions: 14 x 9
Living room
- Features: Flooring - Hardwood, French Doors
- Level: First
- Area: 351
- Dimensions: 27 x 13
Office
- Features: French Doors
- Level: First
- Area: 150
- Dimensions: 15 x 10
Heating
- Hot Water, Oil
Cooling
- Heat Pump
Appliances
- Included: Water Heater, Range, Dishwasher, Disposal, Refrigerator, Freezer, Washer, Dryer
- Laundry: In Basement
Features
- Closet, Entrance Foyer, Office, Den, Bonus Room, Walk-up Attic
- Flooring: Hardwood, Flooring - Hardwood
- Doors: French Doors
- Basement: Walk-Out Access,Unfinished
- Number of fireplaces: 1
- Fireplace features: Living Room
Interior area
- Total structure area: 2,322
- Total interior livable area: 2,322 sqft
Property
Parking
- Total spaces: 6
- Parking features: Attached, Garage Door Opener, Garage Faces Side, Paved Drive, Off Street, Paved
- Attached garage spaces: 2
- Uncovered spaces: 4
Accessibility
- Accessibility features: No
Features
- Patio & porch: Screened, Deck - Roof
- Exterior features: Porch - Screened, Deck - Roof, Garden, Stone Wall
- Waterfront features: Lake/Pond, 1/10 to 3/10 To Beach, Beach Ownership(Public)
- Frontage length: 111.00
Lot
- Size: 0.43 Acres
- Features: Corner Lot, Level
Details
- Parcel number: 550832
- Zoning: 1010 Res
Construction
Type & style
- Home type: SingleFamily
- Architectural style: Colonial
- Property subtype: Single Family Residence
Materials
- Frame
- Foundation: Concrete Perimeter
- Roof: Shingle
Condition
- Year built: 1925
Utilities & green energy
- Electric: Fuses, 200+ Amp Service
- Sewer: Public Sewer
- Water: Public
Community & neighborhood
Community
- Community features: Public Transportation, Shopping, Park, Walk/Jog Trails, House of Worship, Public School
Location
- Region: Lexington
Price history
| Date | Event | Price |
|---|---|---|
| 6/8/2023 | Sold | $1,450,000+16%$624/sqft |
Source: MLS PIN #73103593 Report a problem | ||
| 5/3/2023 | Pending sale | $1,250,000$538/sqft |
Source: | ||
| 4/26/2023 | Listed for sale | $1,250,000$538/sqft |
Source: MLS PIN #73103593 Report a problem | ||
Public tax history
| Year | Property taxes | Tax assessment |
|---|---|---|
| 2025 | $13,930 +2.4% | $1,139,000 +2.5% |
| 2024 | $13,610 +2% | $1,111,000 +8.3% |
| 2023 | $13,338 +3.4% | $1,026,000 +9.7% |
Find assessor info on the county website
Neighborhood: 02421
Nearby schools
GreatSchools rating
- 9/10Bridge Elementary SchoolGrades: K-5Distance: 0.3 mi
- 9/10Jonas Clarke Middle SchoolGrades: 6-8Distance: 0.7 mi
- 10/10Lexington High SchoolGrades: 9-12Distance: 0.8 mi
Schools provided by the listing agent
- High: Lhs
Source: MLS PIN. This data may not be complete. We recommend contacting the local school district to confirm school assignments for this home.
Get a cash offer in 3 minutes
Find out how much your home could sell for in as little as 3 minutes with a no-obligation cash offer.
Estimated market value$2,079,500
Get a cash offer in 3 minutes
Find out how much your home could sell for in as little as 3 minutes with a no-obligation cash offer.
Estimated market value
$2,079,500
