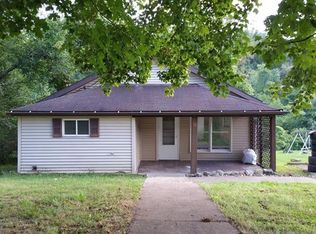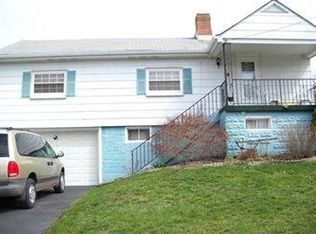Sold for $279,900
$279,900
8 Spring St, Charleroi, PA 15022
4beds
--sqft
Single Family Residence
Built in 1905
1.1 Acres Lot
$293,200 Zestimate®
$--/sqft
$1,581 Estimated rent
Home value
$293,200
$258,000 - $331,000
$1,581/mo
Zestimate® history
Loading...
Owner options
Explore your selling options
What's special
Country Living on just over an acre on corner lot. Home part of "four family generations" each adding their special updates. NEW Interior Paint, NEW Carpeting. NEW Flooring in LR/DR. Eat-in-kitchen showcases Tile Flooring, Granite Counter Tops, Kitchen Island, Updated Cabinetry and Wall Pantry. Additional Tiled Room off Kitchen great for office or craft area. Huge Main Floor Laundry. Main Entrance features a Large Porch w/Newer Outdoor Carpeting and leads to Enclosed Sunroom Entrance. Primary Bedroom on Main Level has a nearby Full Bath. Upper Level features three more Generous Sized Bedrooms. Lovely, Finished Basement has a Tiled Floor Family Room, Huge Game Room, another Laundry area, Den & Lots of Storage. Plenty of Parking including REAR CONCRETE OFF-STREET PARKING FOR LEVEL ACCESS TO THE KITCHEN DOOR. Two-car Detached Garage w/Attached Huge Workshop. Additional Driveway Parking. Big Yard for outdoor activities. Close to Major Roads, Shopping & More. Home Warranty too. Must See!
Zillow last checked: 8 hours ago
Listing updated: February 18, 2025 at 07:18am
Listed by:
Jody L. Moebius 724-929-7228,
BERKSHIRE HATHAWAY THE PREFERRED REALTY
Bought with:
Jody L. Moebius, RS285270
BERKSHIRE HATHAWAY THE PREFERRED REALTY
Source: WPMLS,MLS#: 1684173 Originating MLS: West Penn Multi-List
Originating MLS: West Penn Multi-List
Facts & features
Interior
Bedrooms & bathrooms
- Bedrooms: 4
- Bathrooms: 2
- Full bathrooms: 2
Primary bedroom
- Level: Main
- Dimensions: 17x08
Bedroom 2
- Level: Upper
- Dimensions: 13x10
Bedroom 3
- Level: Upper
- Dimensions: 11x11
Bedroom 4
- Level: Upper
- Dimensions: 11x09
Bonus room
- Level: Main
- Dimensions: 11x10
Den
- Level: Lower
- Dimensions: 26x07
Dining room
- Level: Main
- Dimensions: 13x13
Entry foyer
- Level: Main
- Dimensions: 19x08
Family room
- Level: Lower
- Dimensions: 17x15
Game room
- Level: Lower
- Dimensions: 29x14
Kitchen
- Level: Main
- Dimensions: 16x12
Laundry
- Level: Main
- Dimensions: 19x06
Living room
- Level: Main
- Dimensions: 12x12
Heating
- Forced Air, Gas
Cooling
- Central Air
Appliances
- Included: Some Electric Appliances, Dryer, Dishwasher, Microwave, Refrigerator, Stove, Washer
Features
- Kitchen Island, Pantry, Window Treatments
- Flooring: Ceramic Tile, Laminate, Carpet
- Windows: Window Treatments
- Basement: Finished,Walk-Out Access
- Has fireplace: No
Property
Parking
- Total spaces: 2
- Parking features: Detached, Garage, Garage Door Opener
- Has garage: Yes
Features
- Levels: Two
- Stories: 2
- Pool features: None
Lot
- Size: 1.10 Acres
- Dimensions: 219 x 221 x 208 x 203
Details
- Parcel number: 3200090302002400
Construction
Type & style
- Home type: SingleFamily
- Architectural style: Colonial,Two Story
- Property subtype: Single Family Residence
Materials
- Vinyl Siding
- Roof: Asphalt
Condition
- Resale
- Year built: 1905
Details
- Warranty included: Yes
Utilities & green energy
- Sewer: Public Sewer
- Water: Public
Community & neighborhood
Security
- Security features: Security System
Location
- Region: Charleroi
Price history
| Date | Event | Price |
|---|---|---|
| 2/18/2025 | Sold | $279,900 |
Source: | ||
| 2/18/2025 | Pending sale | $279,900 |
Source: | ||
| 1/5/2025 | Contingent | $279,900 |
Source: | ||
| 1/4/2025 | Listed for sale | $279,900+14.2% |
Source: | ||
| 8/21/2024 | Listing removed | $245,000 |
Source: BHHS broker feed #1661876 Report a problem | ||
Public tax history
Tax history is unavailable.
Find assessor info on the county website
Neighborhood: 15022
Nearby schools
GreatSchools rating
- 6/10Charleroi Area El CenterGrades: K-5Distance: 1.5 mi
- 6/10Charleroi Area Middle SchoolGrades: 6-8Distance: 1.7 mi
- 3/10Charleroi Area High SchoolGrades: 9-12Distance: 1.7 mi
Schools provided by the listing agent
- District: Charleroi
Source: WPMLS. This data may not be complete. We recommend contacting the local school district to confirm school assignments for this home.

Get pre-qualified for a loan
At Zillow Home Loans, we can pre-qualify you in as little as 5 minutes with no impact to your credit score.An equal housing lender. NMLS #10287.

