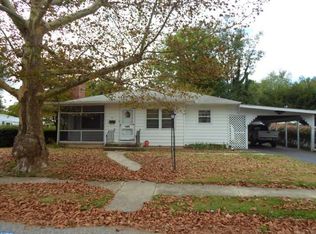Well maintained 3 bedroom ranch home with well-groomed yard. Features of this home include large living room with dining area, lovely glassed in sun porch, carport and storage out building, spacious home with lots of added storage space and full finished basement. Freezer in basement included.
This property is off market, which means it's not currently listed for sale or rent on Zillow. This may be different from what's available on other websites or public sources.

