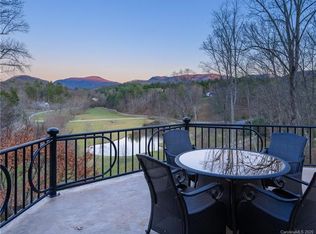Sitting on top of a knoll on this 9.53 acre sanctuary, this home boasts great views from every direction. As you arrive, it immediately strikes you as a welcoming and peaceful place to come home to. This 5BR/4BA home is designed as one level living with open, split BR floor plan. There is also a great 2nd living area with LR/BR/BA upstairs. This home was thoughtfully designed with many special features including a walk in pantry, computer niche and a clever play room under the stairs that will delight all the youngsters in your life! The two story great room features a wood ceiling, beautiful stone fireplace and year round mountain views. Relax on the back porch and enjoy the outdoor fireplace, look at the mountains, or sink into the hot tub that conveys! Plenty of room for everyone and every use. Don't miss the workshop area off the garage. There is also a horse shed for your four legged friends.
This property is off market, which means it's not currently listed for sale or rent on Zillow. This may be different from what's available on other websites or public sources.
