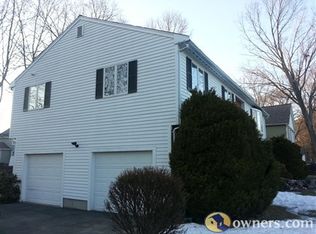Make this home your own! Waiting for the right family to move in, this three bedroom home with office is priced to sell. Surrounded by recently built or renovated well maintained homes on a quiet street, this lot has a private, level, backyard with a deck, storage shed and ample parking for 4 cars. Conveniently located close to the Greenwood commuter rail stop in Wakefield, and also all that Stoneham has to offer with its exciting new restaurants, shops, and live theatre.
This property is off market, which means it's not currently listed for sale or rent on Zillow. This may be different from what's available on other websites or public sources.
