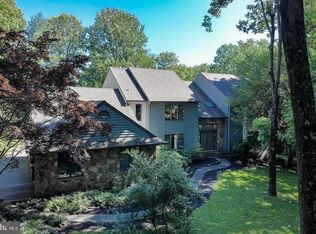Surrounded by 2+ acres of natural beauty and situated at the end of a tranquil cul-de-sac, this elegant home with 4 BR, 6 baths (4+2) offers privacy yet is just minutes from fine dining and great shopping. Located in bucolic Chadds Ford (Unionville-Chadds Ford Schools) with gorgeous curb-appeal and borders a small horse pasture to the south and acres of unspoiled woods to the west. The two story entrance hall with its sweeping staircase and abundant natural light help set the tone for the home's cheerful atmosphere and sophisticated floor plan. Step through custom turned columns into the bright (skylights) two-story sunken living room with fireplace trimmed with hand painted porcelain tile. Elegant library with custom wood built-ins and wet-bar. Marble Guest Powder room (remodeled in 2005). The magnificent gourmet kitchen (remodeled in 2011) is as beautiful as it is functional with its spacious center island, granite counters, custom cabinets, imported travertine tile floor and top of the line Wolf/Sub-Zero appliances. The adjacent breakfast area opens to the family room and deck to allow for seamless access to indoor and outdoor areas. Family room with cathedral ceiling and floor to ceiling stone hearth/fireplace. Atrium door leads to 32 foot deck overlooking wooded back-yard. The dining room features a large bay window, hardwood flooring, wainscoting, crown moldings and a crystal chandelier with sculptured plaster surround. The master suite has hardwood flooring throughout, crown moldings, sound-absorbing French Doors, his and hers walk-in closets, a built in vanity, marble bath with radiant floor heating system. Three additional bedrooms are spacious with abundant closets. The finished lower level has a wet bar, full bath, gym, entertainment room, game room, office, walkout French doors, abundant storage and connects to a large unfinished workshop and concrete crawl space. Attic with Pull-down steps. Mud room off kitchen leads to laundry room and 3-car attached garage. Meticulously well maintained home with improvement after improvement: new roof (2010), new HVAC systems ('14/'09), new paver walkway ('13), Refinished Hardwood ('16), updated security system and intercom ('13), new constant-pressure water well ('11), new septic ('00), new carpeting and paint ('16), new decking and rail ('13).
This property is off market, which means it's not currently listed for sale or rent on Zillow. This may be different from what's available on other websites or public sources.
