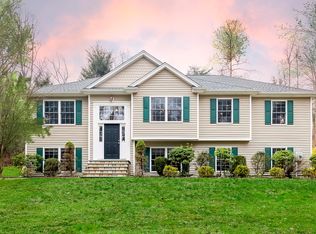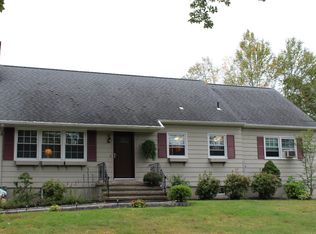Tranquil setting on private dead-end road away from noise yet close to everything. Enjoy nature with wooded views from living room bow window and sun room, which is an all-season room, off the back adding approx. 168 square feet of living area. Upgraded kitchen and baths, hardwood floors throughout and new carpet in finished lower level family room which offers plenty of room to entertain, have an exercise or game area, etc. with Wave dehumidifier, cozy fire place and walk out from sliders. A RR with a larger than usual living room. Cable wired throughout. Plenty of storage. Convenient to route 84 and route 7. Easy clean drop-down thermal windows, 3 separate programmable zones. Added bonus - Lower level Family room with fireplace adds approx. 672 MORE square feet.
This property is off market, which means it's not currently listed for sale or rent on Zillow. This may be different from what's available on other websites or public sources.


