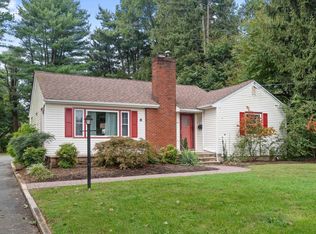NO MORE Showings per seller. Highest and best offers due by 4pm on Tuesday, December 22, 2020. Looking to get into Lincroft? This lovingly cared for 3 bedroom, 1 bath ranch with a detached 2 car garage on a quiet, dead end street is move in ready! Need more space? There's plenty of room for expansion with a generous sized lot. Wonderful, old fashioned neighborhood where everyone looks out for their neighbors. Easy access to GSP, commuter bus to NYC and the wonderful Jersey Shore beaches and all it has to offer!
This property is off market, which means it's not currently listed for sale or rent on Zillow. This may be different from what's available on other websites or public sources.
