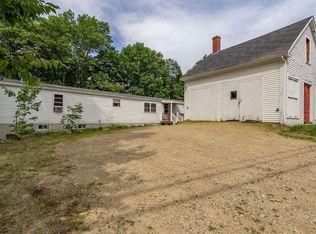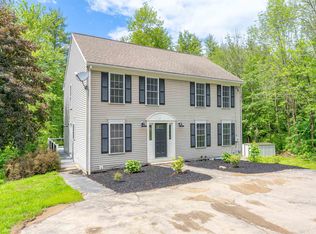AFFORDABLE 3 BEDROOM HOME ON A 1.8 ACRE WOODED LOT Open Concept Living with Vaulted Ceilings create a bright & airy atmosphere.Laminated flooring in living room, dining area and kitchen. Carpeted Master Bedroom with private bathroom has wood flooring, large closet and stackable washer/dryer. Two additional carpeted bedrooms share a full bath. Downstairs area is partially finished with wood stove and adjoining 2 car garage. Newer furnace, water heater, windows and rear deck. Close to all major routes, shopping and entertainment! SHOWINGS BEGIN SAT.,4/27, AT OPEN HOUSE 10AM-1PM
This property is off market, which means it's not currently listed for sale or rent on Zillow. This may be different from what's available on other websites or public sources.

