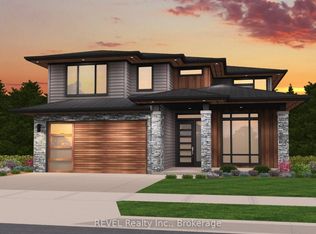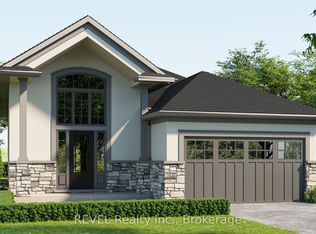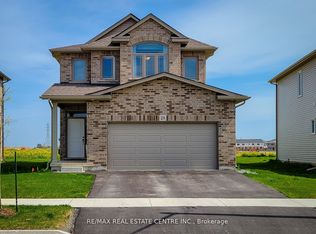Sold for $610,000
C$610,000
8 Spring Crest Way, Thorold, ON L2V 0H1
3beds
1,632sqft
Row/Townhouse, Residential
Built in 2022
2,228.12 Square Feet Lot
$-- Zestimate®
C$374/sqft
C$2,387 Estimated rent
Home value
Not available
Estimated sales range
Not available
$2,387/mo
Loading...
Owner options
Explore your selling options
What's special
Welcome to this stunning 3-bedroom, 2.5-bathroom freehold townhome, where modern design meets comfort and convenience. Step inside to discover a spacious open-concept layout that effortlessly blends living, dining, and kitchen areas, perfect for both everyday living and entertaining. The large kitchen features stainless appliances, ample counter space, and a large island perfect for meal prep or casual gatherings. The living area offers a cozy space for relaxation, while the dining area provides plenty of space for formal dinners. Upstairs, the spacious primary bedroom offers a serene retreat with a generous walk-in closet and a 3-piece ensuite bathroom. Two additional well-sized bedrooms share a 4-piece bathroom. And, with second floor laundry, doing the laundry is easy - no more taking it downstairs! The basement is not yet finished, but ready for you to complete however you like and includes a bathroom rough-in. Outside, immediately upon arrival, you'll be impressed by its beautiful curb appeal, including an exposed aggregate concrete driveway, and out back enjoy outdoor living with a private backyard with new fence and concrete patio perfect for summer barbecues, gardening, or simply unwinding after a busy day. You can even see Niagara Falls in the distance behind the house. Conveniently located near highways. shopping, parks, Niagara College, and Brock University. Don't miss your chance to own this incredible property!
Zillow last checked: 8 hours ago
Listing updated: August 19, 2025 at 09:16pm
Listed by:
John Merrill, Salesperson,
Century 21 Miller Real Estate Ltd.
Source: ITSO,MLS®#: 40700327Originating MLS®#: Cornerstone Association of REALTORS®
Facts & features
Interior
Bedrooms & bathrooms
- Bedrooms: 3
- Bathrooms: 3
- Full bathrooms: 2
- 1/2 bathrooms: 1
- Main level bathrooms: 1
Other
- Features: Ensuite, Walk-in Closet
- Level: Second
Bedroom
- Level: Second
Bedroom
- Level: Second
Bathroom
- Features: 2-Piece
- Level: Main
Bathroom
- Features: 4-Piece
- Level: Second
Other
- Features: 3-Piece
- Level: Second
Dining room
- Level: Main
Foyer
- Level: Main
Kitchen
- Level: Main
Living room
- Level: Main
Living room
- Level: Second
Heating
- Forced Air, Natural Gas
Cooling
- Central Air
Appliances
- Included: Dishwasher, Dryer, Range Hood, Refrigerator, Stove, Washer
Features
- Basement: Full,Unfinished,Sump Pump
- Has fireplace: No
Interior area
- Total structure area: 1,632
- Total interior livable area: 1,632 sqft
- Finished area above ground: 1,632
Property
Parking
- Total spaces: 2
- Parking features: Attached Garage, Concrete, Inside Entrance, Private Drive Single Wide
- Attached garage spaces: 1
- Uncovered spaces: 1
Features
- Patio & porch: Patio
- Fencing: Full
- Frontage type: East
- Frontage length: 19.69
Lot
- Size: 2,228 sqft
- Dimensions: 19.69 x 113.16
- Features: Urban, Near Golf Course, Park, Place of Worship, Playground Nearby, Rec./Community Centre, Shopping Nearby
Details
- Parcel number: 640571211
- Zoning: RM-R3-(H)-2
Construction
Type & style
- Home type: Townhouse
- Architectural style: Two Story
- Property subtype: Row/Townhouse, Residential
- Attached to another structure: Yes
Materials
- Brick Veneer, Vinyl Siding
- Foundation: Poured Concrete
- Roof: Asphalt Shing
Condition
- 0-5 Years
- New construction: No
- Year built: 2022
Utilities & green energy
- Sewer: Sewer (Municipal)
- Water: Municipal
Community & neighborhood
Location
- Region: Thorold
Price history
| Date | Event | Price |
|---|---|---|
| 8/20/2025 | Sold | C$610,000C$374/sqft |
Source: ITSO #40700327 Report a problem | ||
Public tax history
Tax history is unavailable.
Neighborhood: L2V
Nearby schools
GreatSchools rating
- 4/10Harry F Abate Elementary SchoolGrades: 2-6Distance: 7.1 mi
- 3/10Gaskill Preparatory SchoolGrades: 7-8Distance: 8.3 mi
- 3/10Niagara Falls High SchoolGrades: 9-12Distance: 9.1 mi
Schools provided by the listing agent
- Elementary: P: Ontario Ps / Prince Philip (Fi); C: Our Lady Of The Holy Rosary / Our Lady Of Fatima (Fi)
- High: P: Thorold / An Myer (Fi); C: Denis Morris / Holy Cross (Fi)
Source: ITSO. This data may not be complete. We recommend contacting the local school district to confirm school assignments for this home.


