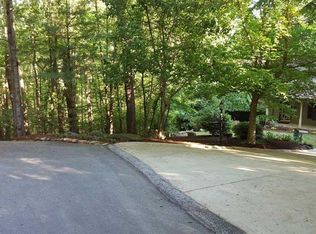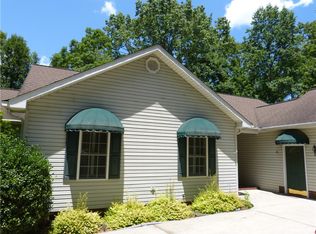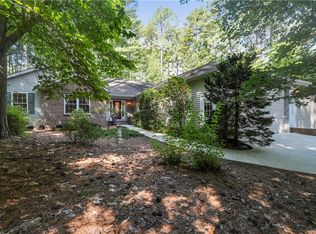Sold for $550,000 on 09/04/24
$550,000
8 Spinnaker Way, Salem, SC 29676
4beds
3,359sqft
Single Family Residence
Built in 1993
0.44 Acres Lot
$583,400 Zestimate®
$164/sqft
$3,190 Estimated rent
Home value
$583,400
$496,000 - $683,000
$3,190/mo
Zestimate® history
Loading...
Owner options
Explore your selling options
What's special
Welcome home to 8 Spinnaker Way in Keowee Key! Quality built by Steve Yoder, this home is nestled on a private golf course lot with an easy access level driveway and includes everything needed for one-level living. Entering this well designed home you immediately notice the abundant natural light and spacious layout. The vaulted ceiling living and dining room open conveniently to the deck space for entertaining. Adjacent to the living room is the open floor plan kitchen and family room with gas log fireplace and access to three season porch. The main level master suite also has access to the deck and includes his and her walk-in closets, a double sink vanity bath with separate shower and jetted tub. Heading downstairs to the terrace level you’ll find a rec room, three bedrooms, full bath with double sink vanity, craft/office space and workshop with exterior access. The Rec Room opens to lower deck with spa tub for your outdoor enjoyment. Conveniently located within walking distance to the Keowee Key Club, professional golf course, walking path and pool! This home boats plentiful storage, bedrooms with double closets, solid wood doors and oversized two car garage. Wheel chair friendly with zero-step front door and space to add elevator allows ease of aging in place. Add your touch to this home with some paint and flooring and this home will be ready for you!! NEW ROOF AND SKYLIGHTS COMPLETED 7 DECEMBER!!! Key is an amenity rich community including 18-hole Championship Golf, Fitness Center, Tennis Complex, 3 Walking Trails, Fine Dining, Lake Access, Private Swim Beach, 2 Outdoor and 1 Indoor Pool and much more. Only 2 hrs. from Atlanta, 1 hr. from Greenville, and 1 1/2 hr. from Asheville, Keowee Key is located in the Foothills of the Blue Ridge Mountains.
Zillow last checked: 8 hours ago
Listing updated: October 09, 2024 at 06:49am
Listed by:
Becky Rutkiewic 864-944-2400,
Allen Tate - Lake Keowee North
Bought with:
Matt Wessels, 100521
Allen Tate - Lake Keowee North
Source: WUMLS,MLS#: 20267983 Originating MLS: Western Upstate Association of Realtors
Originating MLS: Western Upstate Association of Realtors
Facts & features
Interior
Bedrooms & bathrooms
- Bedrooms: 4
- Bathrooms: 3
- Full bathrooms: 2
- 1/2 bathrooms: 1
- Main level bathrooms: 1
- Main level bedrooms: 1
Primary bedroom
- Level: Main
- Dimensions: 20x15.5
Bedroom 2
- Level: Lower
- Dimensions: 15.6X11
Bedroom 3
- Level: Lower
- Dimensions: 16X13
Bedroom 4
- Level: Lower
- Dimensions: 16X13
Additional room
- Level: Lower
- Dimensions: 15X11
Den
- Level: Main
- Dimensions: 22X16
Dining room
- Level: Main
- Dimensions: 14X19
Kitchen
- Level: Main
- Dimensions: 8X16.4
Laundry
- Level: Main
- Dimensions: 10X8
Living room
- Level: Main
- Dimensions: 18X20
Recreation
- Level: Lower
- Dimensions: 23X13
Sunroom
- Level: Main
- Dimensions: 17X12
Workshop
- Level: Lower
- Dimensions: 17X17
Heating
- Central, Electric, Heat Pump
Cooling
- Central Air, Electric, Heat Pump
Appliances
- Included: Dryer, Dishwasher, Electric Water Heater, Freezer, Disposal, Microwave, Refrigerator, Smooth Cooktop, Trash Compactor, Washer
- Laundry: Sink
Features
- Bookcases, Built-in Features, Bathtub, Tray Ceiling(s), Ceiling Fan(s), Cathedral Ceiling(s), Dual Sinks, Fireplace, Handicap Access, High Ceilings, Hot Tub/Spa, Jetted Tub, Laminate Countertop, Bath in Primary Bedroom, Main Level Primary, Pull Down Attic Stairs, Solid Surface Counters, Skylights, Separate Shower, Cable TV, Vaulted Ceiling(s)
- Flooring: Carpet, Ceramic Tile, Hardwood, Vinyl
- Windows: Bay Window(s), Insulated Windows
- Basement: Finished,Heated,Interior Entry,Walk-Out Access
- Has fireplace: Yes
- Fireplace features: Gas Log
Interior area
- Total structure area: 3,359
- Total interior livable area: 3,359 sqft
- Finished area above ground: 2,079
- Finished area below ground: 1,280
Property
Parking
- Total spaces: 2
- Parking features: Attached, Garage, Driveway, Garage Door Opener
- Attached garage spaces: 2
Accessibility
- Accessibility features: Low Threshold Shower
Features
- Levels: One
- Stories: 1
- Patio & porch: Deck
- Exterior features: Deck, Handicap Accessible
- Pool features: Community
- Has spa: Yes
- Spa features: Hot Tub
- Waterfront features: Boat Ramp/Lift Access
- Body of water: Keowee
Lot
- Size: 0.44 Acres
- Features: Cul-De-Sac, Outside City Limits, On Golf Course, Subdivision, Sloped, Trees, Wooded, Interior Lot
Details
- Parcel number: 1110401008
Construction
Type & style
- Home type: SingleFamily
- Architectural style: Craftsman
- Property subtype: Single Family Residence
Materials
- Stone, Wood Siding
- Foundation: Basement
- Roof: Architectural,Shingle
Condition
- Year built: 1993
Details
- Builder name: Steve Yoder
Utilities & green energy
- Sewer: Private Sewer
- Water: Private
- Utilities for property: Electricity Available, Phone Available, Cable Available, Underground Utilities
Community & neighborhood
Security
- Security features: Gated with Guard, Gated Community, Smoke Detector(s), Security Guard
Community
- Community features: Boat Facilities, Common Grounds/Area, Clubhouse, Fitness Center, Golf, Gated, Playground, Pool, Sauna, Storage Facilities, Tennis Court(s), Trails/Paths, Water Access, Lake
Location
- Region: Salem
- Subdivision: Keowee Key
HOA & financial
HOA
- Has HOA: Yes
- HOA fee: $4,890 annually
- Services included: Golf, Pool(s), Recreation Facilities, Security
Other
Other facts
- Listing agreement: Exclusive Right To Sell
Price history
| Date | Event | Price |
|---|---|---|
| 9/4/2024 | Sold | $550,000-4.3%$164/sqft |
Source: | ||
| 7/9/2024 | Price change | $574,900-4%$171/sqft |
Source: | ||
| 12/15/2023 | Price change | $599,000-7.7%$178/sqft |
Source: | ||
| 10/25/2023 | Listed for sale | $649,000$193/sqft |
Source: | ||
Public tax history
| Year | Property taxes | Tax assessment |
|---|---|---|
| 2024 | $3,330 | $14,330 |
| 2023 | $3,330 | $14,330 |
| 2022 | -- | -- |
Find assessor info on the county website
Neighborhood: Keowee Key
Nearby schools
GreatSchools rating
- 8/10Keowee Elementary SchoolGrades: PK-5Distance: 3.4 mi
- 7/10Walhalla Middle SchoolGrades: 6-8Distance: 7.8 mi
- 5/10Walhalla High SchoolGrades: 9-12Distance: 6.2 mi
Schools provided by the listing agent
- Elementary: Keowee Elem
- Middle: Walhalla Middle
- High: Walhalla High
Source: WUMLS. This data may not be complete. We recommend contacting the local school district to confirm school assignments for this home.

Get pre-qualified for a loan
At Zillow Home Loans, we can pre-qualify you in as little as 5 minutes with no impact to your credit score.An equal housing lender. NMLS #10287.
Sell for more on Zillow
Get a free Zillow Showcase℠ listing and you could sell for .
$583,400
2% more+ $11,668
With Zillow Showcase(estimated)
$595,068

