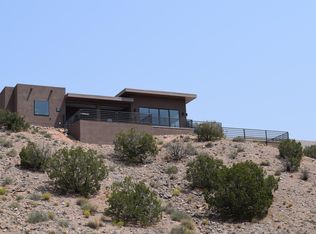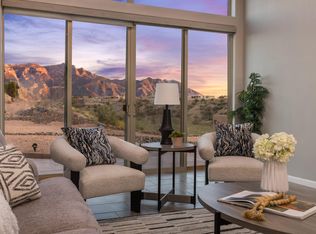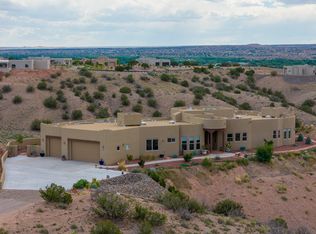Sold
Price Unknown
8 Spider Rock Rd, Placitas, NM 87043
3beds
3,104sqft
Single Family Residence
Built in 2020
1.03 Acres Lot
$1,058,100 Zestimate®
$--/sqft
$4,981 Estimated rent
Home value
$1,058,100
$1.01M - $1.12M
$4,981/mo
Zestimate® history
Loading...
Owner options
Explore your selling options
What's special
Absolutely stunner! Single story, 3-year young contemporary custom with pool overlooking the Sandia Mountains & city lights. All bedrooms feature en-suite baths w/roll-in showers. Primary bedroom w/built in breakfast bar/cabinets; patio access & luxurious bath w/soaker tub & shower plumbed for steamer. Gourmet kitchen w/Dacor double oven/range/hood refrigerator & Wolf microwave & espresso machine, stainless farm sink, vast bar seating & wood/metal island. Opulent dining room for entertaining. Living room features walls of windows & oversized sliders that brings the outdoors inside, remote control blackout blinds, home theater system plus flat screen TV. Heated & cooled 3-car garage w/TV hookups & new epoxy coating. Close-in Placitas location w/quick I-25 access. Welcome home!
Zillow last checked: 8 hours ago
Listing updated: February 07, 2024 at 09:02pm
Listed by:
Mark J Puckett 505-269-6997,
Platinum Properties & Invst.
Bought with:
Mark J Puckett, 14640
Platinum Properties & Invst.
Source: SWMLS,MLS#: 1040071
Facts & features
Interior
Bedrooms & bathrooms
- Bedrooms: 3
- Bathrooms: 4
- Full bathrooms: 1
- 3/4 bathrooms: 2
- 1/2 bathrooms: 1
Primary bedroom
- Level: Main
- Area: 343.88
- Dimensions: 20.11 x 17.1
Bedroom 2
- Level: Main
- Area: 202.07
- Dimensions: 16.7 x 12.1
Bedroom 3
- Level: Main
- Area: 154.7
- Dimensions: 13.11 x 11.8
Dining room
- Level: Main
- Area: 236.25
- Dimensions: 17.5 x 13.5
Kitchen
- Level: Main
- Area: 214.52
- Dimensions: 17.3 x 12.4
Living room
- Level: Main
- Area: 386
- Dimensions: 20 x 19.3
Heating
- Multiple Heating Units, Combination
Cooling
- Refrigerated, 2 Units
Appliances
- Included: Convection Oven, Double Oven, Dishwasher, Free-Standing Gas Range, Disposal, Microwave, Refrigerator, Range Hood, Self Cleaning Oven
- Laundry: Washer Hookup, Electric Dryer Hookup, Gas Dryer Hookup
Features
- Breakfast Bar, Ceiling Fan(s), Separate/Formal Dining Room, Dual Sinks, Great Room, Garden Tub/Roman Tub, High Ceilings, High Speed Internet, Main Level Primary, Multiple Primary Suites, Water Closet(s), Walk-In Closet(s)
- Flooring: Carpet, Tile
- Windows: Double Pane Windows, Insulated Windows, Vinyl
- Has basement: No
- Number of fireplaces: 1
- Fireplace features: Glass Doors, Multi-Sided
Interior area
- Total structure area: 3,104
- Total interior livable area: 3,104 sqft
Property
Parking
- Total spaces: 3
- Parking features: Attached, Finished Garage, Garage, Heated Garage
- Attached garage spaces: 3
Accessibility
- Accessibility features: Low Threshold Shower
Features
- Levels: One
- Stories: 1
- Patio & porch: Covered, Patio
- Exterior features: Courtyard, Fence, Patio
- Has private pool: Yes
- Pool features: Gunite, Heated, In Ground, Pool Cover
- Fencing: Back Yard
- Has view: Yes
Lot
- Size: 1.03 Acres
- Features: Cul-De-Sac, Landscaped, Views
Details
- Additional structures: Kennel/Dog Run
- Parcel number: 1021074303192
- Zoning description: R-1
Construction
Type & style
- Home type: SingleFamily
- Architectural style: Custom
- Property subtype: Single Family Residence
Materials
- Frame, Stucco
- Roof: Tar/Gravel
Condition
- Resale
- New construction: No
- Year built: 2020
Utilities & green energy
- Sewer: Septic Tank
- Water: Community/Coop
- Utilities for property: Cable Available, Electricity Connected, Natural Gas Connected, Phone Available, Underground Utilities, Water Connected
Green energy
- Energy generation: None
Community & neighborhood
Security
- Security features: Security System, Smoke Detector(s)
Location
- Region: Placitas
- Subdivision: Petroglyph Trails
HOA & financial
HOA
- Has HOA: Yes
- HOA fee: $25 monthly
- Services included: Common Areas
Other
Other facts
- Listing terms: Cash,Conventional,VA Loan
- Road surface type: Paved
Price history
| Date | Event | Price |
|---|---|---|
| 11/15/2023 | Sold | -- |
Source: | ||
| 9/27/2023 | Pending sale | $1,075,000$346/sqft |
Source: | ||
| 8/20/2023 | Listed for sale | $1,075,000$346/sqft |
Source: | ||
Public tax history
| Year | Property taxes | Tax assessment |
|---|---|---|
| 2025 | $6,669 -9% | $317,128 -5% |
| 2024 | $7,331 +47.9% | $333,790 +47.8% |
| 2023 | $4,956 +1.3% | $225,816 +3% |
Find assessor info on the county website
Neighborhood: 87043
Nearby schools
GreatSchools rating
- 7/10Placitas Elementary SchoolGrades: PK-5Distance: 5.5 mi
- 7/10Bernalillo Middle SchoolGrades: 6-8Distance: 1.9 mi
- 4/10Bernalillo High SchoolGrades: 9-12Distance: 1.1 mi
Schools provided by the listing agent
- Elementary: Placitas
Source: SWMLS. This data may not be complete. We recommend contacting the local school district to confirm school assignments for this home.
Get a cash offer in 3 minutes
Find out how much your home could sell for in as little as 3 minutes with a no-obligation cash offer.
Estimated market value$1,058,100
Get a cash offer in 3 minutes
Find out how much your home could sell for in as little as 3 minutes with a no-obligation cash offer.
Estimated market value
$1,058,100


