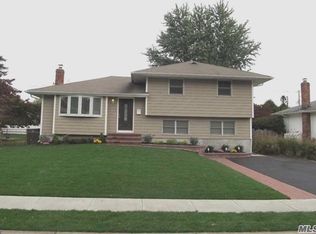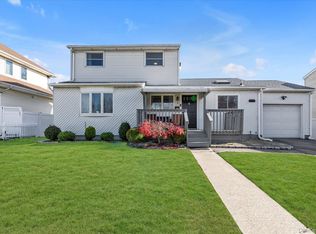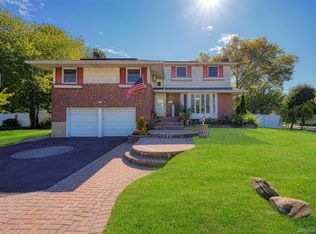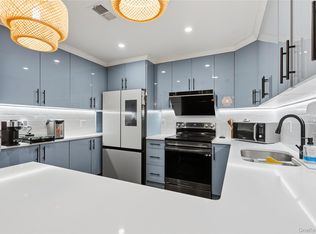Welcome to the beautiful Split level single Family house, a move-in–ready home located in the highly desirable Plainview school district. Perfect for buyers seeking a modern, fully updated without the stress of renovations. This sun-filled home features: 3 Bedrooms, 3 Bathrooms 6,900 sqft Lot | 1,439 sqft, Annual taxes are a low $13,150:
- Newly updated central heating & cooling system
- Upgraded gas heating system — efficient, reliable, and preferred by many homeowners
-Modern interior finishes throughout
- Newer roof approximately 3 years old
-Prime location close to shopping, parks, schools, and major highways.
For sale
$1,150,000
8 Spector Lane, Plainview, NY 11803
3beds
1,439sqft
Single Family Residence, Residential
Built in 1955
6,900 Square Feet Lot
$-- Zestimate®
$799/sqft
$-- HOA
What's special
- 7 days |
- 835 |
- 46 |
Zillow last checked: 8 hours ago
Listing updated: December 16, 2025 at 09:32pm
Listing by:
P R O Links Realty Inc 718-487-9992,
Dong Huang 917-682-2651
Source: OneKey® MLS,MLS#: 942990
Tour with a local agent
Facts & features
Interior
Bedrooms & bathrooms
- Bedrooms: 3
- Bathrooms: 3
- Full bathrooms: 3
Heating
- Has Heating (Unspecified Type)
Cooling
- Central Air
Appliances
- Included: Dishwasher, Dryer, Gas Cooktop, Gas Oven, Refrigerator, Washer
- Laundry: Washer/Dryer Hookup
Features
- Eat-in Kitchen, Walk Through Kitchen
- Basement: Finished
- Attic: Pull Stairs
Interior area
- Total structure area: 1,439
- Total interior livable area: 1,439 sqft
Property
Parking
- Total spaces: 1
- Parking features: Garage
- Garage spaces: 1
Lot
- Size: 6,900 Square Feet
Details
- Parcel number: 2489124030000180
- Special conditions: None
Construction
Type & style
- Home type: SingleFamily
- Property subtype: Single Family Residence, Residential
Materials
- Vinyl Siding
Condition
- Year built: 1955
Utilities & green energy
- Sewer: Public Sewer
- Water: Public
- Utilities for property: Electricity Connected, Natural Gas Connected, Water Connected
Community & HOA
HOA
- Has HOA: No
Location
- Region: Plainview
Financial & listing details
- Price per square foot: $799/sqft
- Tax assessed value: $548,000
- Annual tax amount: $13,150
- Date on market: 12/17/2025
- Listing agreement: Exclusive Right To Sell
- Electric utility on property: Yes
Estimated market value
Not available
Estimated sales range
Not available
Not available
Price history
Price history
| Date | Event | Price |
|---|---|---|
| 12/17/2025 | Listed for sale | $1,150,000+35.3%$799/sqft |
Source: | ||
| 8/8/2025 | Sold | $850,000+13.3%$591/sqft |
Source: | ||
| 5/8/2025 | Pending sale | $750,000$521/sqft |
Source: | ||
| 5/8/2025 | Listed for sale | $750,000$521/sqft |
Source: | ||
| 4/30/2025 | Listing removed | $750,000$521/sqft |
Source: | ||
Public tax history
Public tax history
| Year | Property taxes | Tax assessment |
|---|---|---|
| 2024 | -- | $548 |
| 2023 | -- | $548 -2.7% |
| 2022 | -- | $563 |
Find assessor info on the county website
BuyAbility℠ payment
Estimated monthly payment
Boost your down payment with 6% savings match
Earn up to a 6% match & get a competitive APY with a *. Zillow has partnered with to help get you home faster.
Learn more*Terms apply. Match provided by Foyer. Account offered by Pacific West Bank, Member FDIC.Climate risks
Neighborhood: 11803
Nearby schools
GreatSchools rating
- 8/10Pasadena Elementary SchoolGrades: K-4Distance: 0.3 mi
- 8/10Plainview Old Bethpage Middle SchoolGrades: 5-8Distance: 0.6 mi
- 9/10Plainview Old Bethpage JFK High SchoolGrades: 9-12Distance: 1.5 mi
Schools provided by the listing agent
- Elementary: Pasadena Elementary School
- Middle: Plainview-Old Bethpage Middle Sch
- High: Plainview-Old Bethpage/Jfk Hs
Source: OneKey® MLS. This data may not be complete. We recommend contacting the local school district to confirm school assignments for this home.
- Loading
- Loading





