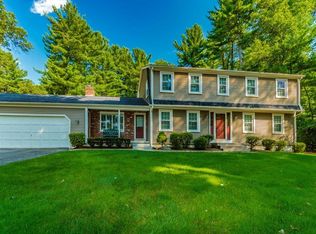Fantastic location which is great for all ages. This home has been in the same family for 46 years and they have enjoyed living next to nearly 50 acres of conservation land that is like a wildlife sanctuary! Quality inside and out from the park like grounds outside, to the newer high end Navien Condensing Boiler and 2 Fujitsu split units for additional heating sources, hardwood floors thru-out, kitchen and bathrooms with granite counters, and partially finished walkout basement for additional living space. Nice screen porch to enjoy the private backyard. Family room with gas fireplace. All appliances included. Easy access to all areas for everyone in your family. You won't have to do anything here but move in, relax and enjoy the seasons!
This property is off market, which means it's not currently listed for sale or rent on Zillow. This may be different from what's available on other websites or public sources.
