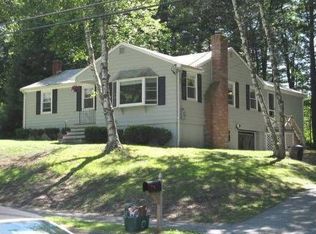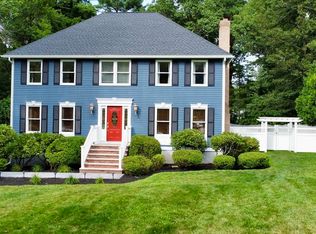Welcome home to 8 Southwick Rd ,one of the most desirable neighborhoods in North Reading, ,with easy access to Routes . 93, 95 and 495, Short distance to Hillview Country Club. E Ethel Little School at walking diatance. Two fireplaces . Perfect home for a growing family. Nice deck and gorgeous back yard. Open House this Sunday 03/17 from 12:00 pm to 1:30 pm (Happy San Patrick's Day!!!!!)
This property is off market, which means it's not currently listed for sale or rent on Zillow. This may be different from what's available on other websites or public sources.

