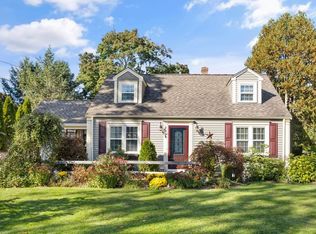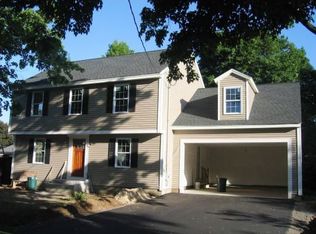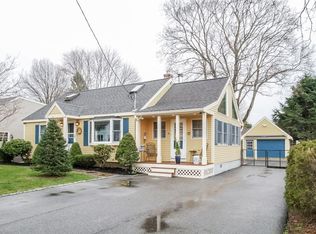Sold for $632,500
$632,500
8 South St, Maynard, MA 01754
3beds
1,716sqft
Single Family Residence
Built in 1987
8,407 Square Feet Lot
$647,100 Zestimate®
$369/sqft
$2,980 Estimated rent
Home value
$647,100
$595,000 - $705,000
$2,980/mo
Zestimate® history
Loading...
Owner options
Explore your selling options
What's special
This is the one! Immaculate and beautifully maintained 3-bedroom, 1.5-bath split-level offering a perfect blend of modern amenities and classic charm. Step inside to discover beautiful hardwood floors and freshly painted space. The very nicely updated and open eat in kitchen, equipped with modern appliances and ample counter space, is perfect for culinary enthusiasts and entertaining guests. Lovely and bright family room, 3 generous bedrooms and full bathroom. Nicely finished lower level, with additional 1/2 bath. Relax in comfort with central air or sit on the expansive deck and gorgeous yard, ideal for outdoor dining or simply unwinding while enjoying the privacy, gardening or playing! A quick walk to all the beautiful new shops and restaurants Maynard has to offer, and to the Maynard schools as well! Great quiet walking neighborhood, and convenient commuting location! Don't miss the opportunity to own this gem!
Zillow last checked: 8 hours ago
Listing updated: October 06, 2024 at 05:51am
Listed by:
The Semple & Hettrich Team 978-831-3766,
Coldwell Banker Realty - Sudbury 978-443-9933,
Beth Hettrich 978-831-2083
Bought with:
Robyn Settino
Coldwell Banker Realty - Sudbury
Source: MLS PIN,MLS#: 73274042
Facts & features
Interior
Bedrooms & bathrooms
- Bedrooms: 3
- Bathrooms: 2
- Full bathrooms: 1
- 1/2 bathrooms: 1
Primary bedroom
- Features: Closet, Flooring - Hardwood
- Level: First
- Area: 165
- Dimensions: 15 x 11
Bedroom 2
- Features: Closet, Flooring - Hardwood
- Level: First
- Area: 144
- Dimensions: 12 x 12
Bedroom 3
- Features: Closet, Flooring - Hardwood
- Level: First
- Area: 110
- Dimensions: 11 x 10
Bathroom 1
- Features: Bathroom - Half
- Level: Basement
Bathroom 2
- Features: Bathroom - Full
- Level: First
Dining room
- Features: Flooring - Stone/Ceramic Tile, Deck - Exterior, Exterior Access, Open Floorplan, Slider
- Level: First
- Area: 110
- Dimensions: 11 x 10
Family room
- Features: Flooring - Wall to Wall Carpet
- Level: Basement
- Area: 384
- Dimensions: 24 x 16
Kitchen
- Features: Flooring - Stone/Ceramic Tile, Open Floorplan, Recessed Lighting, Stainless Steel Appliances
- Level: First
- Area: 99
- Dimensions: 11 x 9
Living room
- Features: Flooring - Hardwood, Window(s) - Bay/Bow/Box, Open Floorplan, Recessed Lighting
- Level: First
- Area: 180
- Dimensions: 15 x 12
Office
- Features: Flooring - Wall to Wall Carpet, Recessed Lighting
- Level: Basement
- Area: 143
- Dimensions: 13 x 11
Heating
- Forced Air
Cooling
- Central Air
Appliances
- Included: Range, Dishwasher, Microwave, Refrigerator, Washer, Dryer
- Laundry: In Basement
Features
- Recessed Lighting, Office
- Flooring: Flooring - Wall to Wall Carpet
- Basement: Finished
- Has fireplace: No
Interior area
- Total structure area: 1,716
- Total interior livable area: 1,716 sqft
Property
Parking
- Total spaces: 3
- Parking features: Attached, Paved Drive, Off Street
- Attached garage spaces: 1
- Uncovered spaces: 2
Features
- Patio & porch: Deck
- Exterior features: Deck, Storage
Lot
- Size: 8,407 sqft
Details
- Parcel number: 3637341
- Zoning: res
Construction
Type & style
- Home type: SingleFamily
- Architectural style: Split Entry
- Property subtype: Single Family Residence
Materials
- Frame
- Foundation: Concrete Perimeter
- Roof: Shingle
Condition
- Year built: 1987
Utilities & green energy
- Sewer: Public Sewer
- Water: Public
Community & neighborhood
Location
- Region: Maynard
Price history
| Date | Event | Price |
|---|---|---|
| 10/4/2024 | Sold | $632,500-1%$369/sqft |
Source: MLS PIN #73274042 Report a problem | ||
| 8/26/2024 | Contingent | $639,000$372/sqft |
Source: MLS PIN #73274042 Report a problem | ||
| 8/6/2024 | Listed for sale | $639,000+275.9%$372/sqft |
Source: MLS PIN #73274042 Report a problem | ||
| 7/15/1994 | Sold | $170,000+0.3%$99/sqft |
Source: Public Record Report a problem | ||
| 4/16/1987 | Sold | $169,500$99/sqft |
Source: Public Record Report a problem | ||
Public tax history
| Year | Property taxes | Tax assessment |
|---|---|---|
| 2025 | $8,523 +5.6% | $478,000 +5.9% |
| 2024 | $8,071 +1.8% | $451,400 +8% |
| 2023 | $7,926 +2.6% | $417,800 +11% |
Find assessor info on the county website
Neighborhood: 01754
Nearby schools
GreatSchools rating
- 5/10Fowler SchoolGrades: 4-8Distance: 0.6 mi
- 8/10Maynard High SchoolGrades: 9-12Distance: 0.4 mi
- 4/10Green Meadow SchoolGrades: PK-3Distance: 0.7 mi
Schools provided by the listing agent
- Elementary: Green Meadow
- Middle: Fowler
- High: Maynard
Source: MLS PIN. This data may not be complete. We recommend contacting the local school district to confirm school assignments for this home.
Get a cash offer in 3 minutes
Find out how much your home could sell for in as little as 3 minutes with a no-obligation cash offer.
Estimated market value$647,100
Get a cash offer in 3 minutes
Find out how much your home could sell for in as little as 3 minutes with a no-obligation cash offer.
Estimated market value
$647,100


