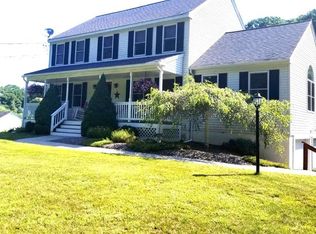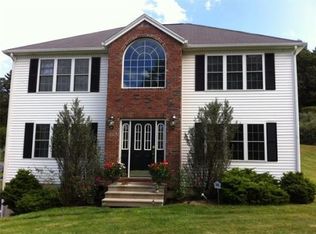Sold for $599,000
$599,000
8 South Rd, Sturbridge, MA 01566
3beds
2,312sqft
Single Family Residence
Built in 2004
1.21 Acres Lot
$613,200 Zestimate®
$259/sqft
$3,472 Estimated rent
Home value
$613,200
$558,000 - $675,000
$3,472/mo
Zestimate® history
Loading...
Owner options
Explore your selling options
What's special
****OPEN HOUSE CANCELED - OFFER ACCEPTED***Bright & sunny w/ a lovely open floorplan! This 3 bedroom, 2.5 bathroom colonial home is exactly what you have been searching for. Located on a quiet, dead-end road, the house is set back on a large lot providing fantastic front and backyard options. The 1st level (HW floors) begins w/ a sweeping foyer, a formal dining room, plus a sizeable bonus room perfect for home office or first-floor bedroom (adjacent to 1st floor bath/shower.) The large eat-in kitchen (new Quartz counters & island w/ soft close, SS appliances, gas stove, cherry cabinets) offers so much entertaining space & flows into the great room (gas fireplace.) Statement staircase brings you to the 2nd floor boasting a generously sized primary bedroom suite, 2 additional bedrooms, and another full bathroom. The basement is ready for your finishing touches or keep as storage. Private deck. 2 car garage. Ample parking. Well rated schools.
Zillow last checked: 8 hours ago
Listing updated: March 26, 2025 at 09:35am
Listed by:
Julie-Ann Horrigan 508-735-6981,
RE/MAX Prof Associates 508-347-9595
Bought with:
Jaclyn Smith
Coldwell Banker Realty - Worcester
Source: MLS PIN,MLS#: 73331811
Facts & features
Interior
Bedrooms & bathrooms
- Bedrooms: 3
- Bathrooms: 3
- Full bathrooms: 2
- 1/2 bathrooms: 1
Primary bedroom
- Features: Bathroom - Full, Ceiling Fan(s), Walk-In Closet(s), Flooring - Wall to Wall Carpet, Recessed Lighting
- Level: Second
Bedroom 2
- Features: Closet, Flooring - Wall to Wall Carpet
- Level: Second
Bedroom 3
- Features: Closet, Flooring - Wall to Wall Carpet
- Level: Second
Primary bathroom
- Features: Yes
Bathroom 1
- Features: Bathroom - Half
- Level: First
Bathroom 2
- Features: Bathroom - Full, Bathroom - With Tub & Shower, Flooring - Stone/Ceramic Tile
- Level: Second
Bathroom 3
- Features: Bathroom - Full, Bathroom - Double Vanity/Sink, Bathroom - With Tub & Shower, Flooring - Stone/Ceramic Tile
- Level: Second
Dining room
- Features: Flooring - Hardwood, Chair Rail, Wainscoting, Crown Molding
- Level: Main,First
Family room
- Features: Cathedral Ceiling(s), Ceiling Fan(s), Flooring - Wall to Wall Carpet
- Level: First
Kitchen
- Features: Flooring - Stone/Ceramic Tile, Dining Area, Pantry, Countertops - Upgraded, Kitchen Island, Deck - Exterior, Exterior Access, Open Floorplan, Recessed Lighting, Slider, Gas Stove, Lighting - Pendant
- Level: Main,First
Heating
- Baseboard, Heat Pump, Oil, Propane
Cooling
- Window Unit(s)
Appliances
- Included: Water Heater, Range, Dishwasher, Microwave, Water Treatment
- Laundry: Electric Dryer Hookup, Washer Hookup, First Floor
Features
- Bonus Room, Internet Available - Unknown
- Flooring: Tile, Carpet, Hardwood, Flooring - Wall to Wall Carpet
- Windows: Insulated Windows, Screens
- Basement: Full,Interior Entry,Garage Access,Concrete,Unfinished
- Number of fireplaces: 1
- Fireplace features: Family Room
Interior area
- Total structure area: 2,312
- Total interior livable area: 2,312 sqft
- Finished area above ground: 2,312
Property
Parking
- Total spaces: 6
- Parking features: Under, Garage Door Opener, Paved Drive, Off Street, Paved
- Attached garage spaces: 2
- Uncovered spaces: 4
Features
- Patio & porch: Deck
- Exterior features: Deck, Rain Gutters, Screens, Other
Lot
- Size: 1.21 Acres
- Features: Wooded, Gentle Sloping
Details
- Parcel number: M:595 B:000 L:4222008,4508339
- Zoning: Res
Construction
Type & style
- Home type: SingleFamily
- Architectural style: Colonial
- Property subtype: Single Family Residence
Materials
- Foundation: Concrete Perimeter
- Roof: Asphalt/Composition Shingles
Condition
- Year built: 2004
Utilities & green energy
- Electric: 200+ Amp Service
- Sewer: Private Sewer
- Water: Private
- Utilities for property: for Gas Range
Community & neighborhood
Community
- Community features: Shopping, Pool, Tennis Court(s), Park, Walk/Jog Trails, Stable(s), Golf, Medical Facility, Laundromat, Bike Path, Conservation Area, Highway Access, House of Worship, Private School, Public School
Location
- Region: Sturbridge
Other
Other facts
- Road surface type: Paved
Price history
| Date | Event | Price |
|---|---|---|
| 3/26/2025 | Sold | $599,000$259/sqft |
Source: MLS PIN #73331811 Report a problem | ||
| 2/16/2025 | Contingent | $599,000$259/sqft |
Source: MLS PIN #73331811 Report a problem | ||
| 2/3/2025 | Listed for sale | $599,000+87.2%$259/sqft |
Source: MLS PIN #73331811 Report a problem | ||
| 7/31/2013 | Sold | $320,000$138/sqft |
Source: Public Record Report a problem | ||
| 6/7/2013 | Listed for sale | $320,000+1.9%$138/sqft |
Source: Allworth Realty #71537986 Report a problem | ||
Public tax history
| Year | Property taxes | Tax assessment |
|---|---|---|
| 2025 | $8,137 +0.3% | $510,800 +3.8% |
| 2024 | $8,116 +6.3% | $492,200 +16.5% |
| 2023 | $7,635 +11.2% | $422,500 +17.1% |
Find assessor info on the county website
Neighborhood: 01566
Nearby schools
GreatSchools rating
- 6/10Burgess Elementary SchoolGrades: PK-6Distance: 2.9 mi
- 5/10Tantasqua Regional Jr High SchoolGrades: 7-8Distance: 6.4 mi
- 8/10Tantasqua Regional Sr High SchoolGrades: 9-12Distance: 6.5 mi
Schools provided by the listing agent
- Elementary: See Dept Of Ed
- Middle: See Dept Of Ed
- High: See Dept Of Ed
Source: MLS PIN. This data may not be complete. We recommend contacting the local school district to confirm school assignments for this home.
Get a cash offer in 3 minutes
Find out how much your home could sell for in as little as 3 minutes with a no-obligation cash offer.
Estimated market value$613,200
Get a cash offer in 3 minutes
Find out how much your home could sell for in as little as 3 minutes with a no-obligation cash offer.
Estimated market value
$613,200

