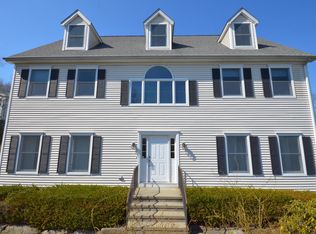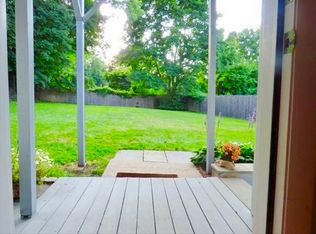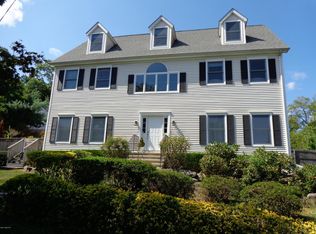Expansive end-unit, 1 of only 4 in this boutique Riverside, Ct. complex. Enjoy 4 levels of living space in this sophisticated and elegant townhouse. 3525 of expansive space with approximately 1500 square footage of additional sq. footage in Lower Level. Beautiful custom mahogany front door leads to an open floor plan and rooms boasting 10ft. ceilings. Gourmet KIT, huge center island and dining area with sliders to stone patio & private yard. Beautiful stone fireplace in the LR is only one example of the details in this unit, along with the wainscotting on the stairs to upper levels. Upper floor with spacious bedrooms & lots of closet space. Primary Bedroom has a beautiful, large ensuite bathroom with a spa like feel & walk-in closet. Washer/ dryer room conveniently located on main bedroom level. Top-level bonus room can function as an office or playroom/recreation room, or a 5th bedroom. Lower level is fully finished with full bath, offering an in-law/nanny suite option, or playroom, a media room or work-out room. This townhouse is centrally located to shopping, restaurants, train station, parks. libraries, museums and beaches, and golf. High walkability score also. Old Greenwich Train is 3-5 minute drive. Enjoy summer fun at Tod's Point or shopping and dining on Greenwich Avenue. Ferries to Island Beach and Captain Island Beach give you the relaxed feeling of vacationing while still being at home ! Enjoy easy living in this truly comfortable townhouse in the perfect location! You will be wowed by the expansive space and floor plan. Enjoy the space and footage of a large single family home rental "without" the exterior maintenance expenses usually associated with them. (Pets determined on a case by case basis.) (Some photos from prior listing of similar unit) Audio/visual surveillance may be present. Owner Expenses: Grounds Care, Snow Removal, Trash Removal Tenant Expenses: All Utilities, Cable TV, Credit Check, Security Deposit, Tenant Ins Policy, Water
This property is off market, which means it's not currently listed for sale or rent on Zillow. This may be different from what's available on other websites or public sources.



