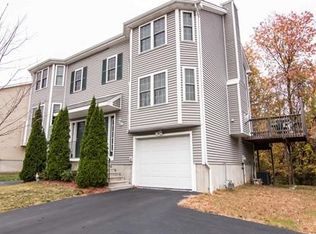Sophia Drive, a highly sought out neighborhood in the College Hill area, this duplex is the prefect home to suit your needs! The home was just updated with new flooring throughout. Central Air to enjoy in the summer. The open concept living and dining room has beautiful engineered hardwood. Features a gas fireplace for the upcoming cold winter nights. A large deck comes off the dining area. Kitchen is granite countertops with stainless steel appliances. a half bath is also on this level for your convenience. Upstairs has all new carpeting and features a spacious master bedroom and second bedroom both with large closets. The full bath is on this level with a double vanity area and a second door for the toilet and tub so 1 person can be getting ready in the morning while someone else can be showering! The basement has been recently finished also with laminate flooring and it's own half bath. This neighborhood sells fast! Showings start on Tuesday.
This property is off market, which means it's not currently listed for sale or rent on Zillow. This may be different from what's available on other websites or public sources.
