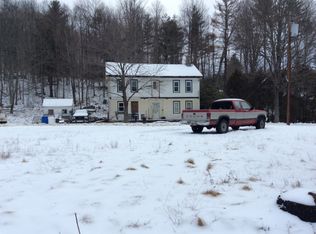Priced to sell, this updated Ranch has a brand new hickory kitchen with stainless steel appliances, recessed lighting, tile flooring, and a custom cherry butcher-block counter. The updated bathroom with tiled shower/tub combo has a newly installed vanity, toilet, and tile flooring. Located directly across from the Westfield River, the house is sited on a dead-end road with distant pastoral views. The oversized screen porch is the perfect spot to entertain friends and relax in the evenings to the distant sound of the nearby River. Easy-to-care-for laminate flooring flows throughout the rest of the house and a partially finished office in the basement provides additional living space. Raised beds for gardening, two Goshen stone patios, a storage shed, and space for chickens -- all add to the appeal of this property. If you're looking for an affordable, nicely updated home in a quiet setting this could be the place for you! This property won't last long -- make your appointment today!
This property is off market, which means it's not currently listed for sale or rent on Zillow. This may be different from what's available on other websites or public sources.

