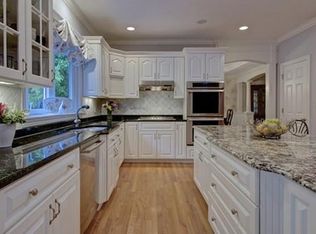Springwood Estates! Quality abounds inside & out on this pretty Colonial w/ great curb appeal sited on a well-landscaped 1.15 acre w/ 2 car garage, deck, patio & storage shed! Bright & airy open floor plan, 9' 1st floor ceilings & 2 story Foyer! Expansive Red Birch Kitchen w/ ss appliances: gas cooktop, double ovens, micro, dishwasher & refrigerator w/ granite counters, tiled backsplash & walkout bay dining area! Kitchen opens to cathedral ceiling gas fireplace Family Room w/ built-ins & triple slider to deck. Dining & Living Rms.Trim/Moldings galore. Gleaming hardwood floors! Private 1st floor Office w/ trey ceiling w/ built-ins. 1st flr laundry w/ cabinets. Back hall mudroom w/built-ins. Huge Master Bedroom w/ walk-in closets & Master Bath w/ double sink vanity, tiled shower & Jacuzzi. Large secondary bedrooms w/ good closets. Hall Bath w/ double sink vanity, granite, tub/shower & tile floor. Finished Basement! 10 Year Roof; 2019 1st Floor A/C Unit; Rinnai Tankless; Town Water!
This property is off market, which means it's not currently listed for sale or rent on Zillow. This may be different from what's available on other websites or public sources.
