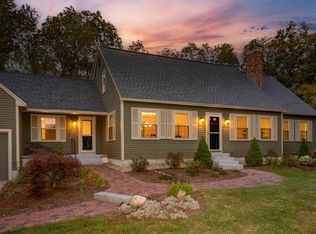Incredible Value offered for this traditional center staircase colonial! Consider the many PLUSSES this 4 bdrm/2.5 bath home offers in one of Strathamâs finest established family neighborhoods: a Farmerâs Front Porch, leads into a front-to-back Family Room and oversized Sunroom with a large deck. Bright Kitchen with stainless steel appliances PLUS a spacious dining Room with hardwood floors. On the other side of the solid wood staircase relax in the separate Living Room with brick fireplace and hardwood floors. First floor also has ½ Bath and another room for your Office or first floor Bedroom. Upstairs boasts 4 Bedrooms with 2 recently renovated Bathrooms. There is a 2 Car Garage PLUS a separate third bay, perfect for adventure gear, riding lawnmower and gardening supplies. PLUS there is plenty of bonus space in the basement currently used as exercise and music rooms! This coveted location offers wonderful walking and biking opportunities PLUS easy access to routes 33, 108 & 95 ... all from a country setting with absolute natural privacy. Delayed showings to start at OPEN HOUSE Saturday, September 21st, 10:00-1:00.
This property is off market, which means it's not currently listed for sale or rent on Zillow. This may be different from what's available on other websites or public sources.
