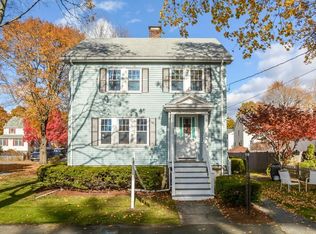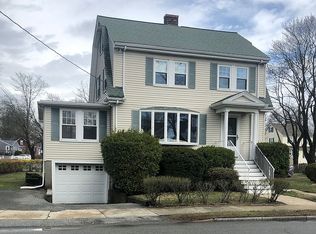Sold for $800,000 on 05/15/25
$800,000
8 Smith Ave, Reading, MA 01867
3beds
1,500sqft
Single Family Residence
Built in 1927
6,000 Square Feet Lot
$793,400 Zestimate®
$533/sqft
$3,374 Estimated rent
Home value
$793,400
$738,000 - $857,000
$3,374/mo
Zestimate® history
Loading...
Owner options
Explore your selling options
What's special
Set on a charming dead-end street, this well-maintained Colonial offers a rare combination of peaceful surroundings and prime location. Featuring hardwood floors throughout, a fireplace, 3 bedrooms, and 1.5 baths, this home includes a bonus finished attic room that provides flexible space—ideal for a home office, playroom, or game room. The kitchen is thoughtfully updated with solid maple cabinets, granite countertops, stainless steel appliances, and a marble backsplash. Outside, there is a private tandem driveway that is accessible through a private road at the back of the house. Located just a 5-minute drive to downtown Reading, the commuter rail, and Routes 95 and 93, this home offers excellent access while maintaining a quiet residential feel. Don’t miss your chance to own this move-in-ready gem in Reading!
Zillow last checked: 8 hours ago
Listing updated: May 15, 2025 at 11:01am
Listed by:
Persa Konomi 774-262-7292,
Keller Williams Pinnacle Central 508-754-3020
Bought with:
Tom Barcikowski
Oakmont Real Estate LLC
Source: MLS PIN,MLS#: 73356759
Facts & features
Interior
Bedrooms & bathrooms
- Bedrooms: 3
- Bathrooms: 2
- Full bathrooms: 1
- 1/2 bathrooms: 1
Primary bedroom
- Features: Ceiling Fan(s), Closet, Flooring - Hardwood, Cable Hookup
- Level: Second
Bedroom 2
- Features: Ceiling Fan(s), Closet, Flooring - Hardwood, Cable Hookup, Lighting - Overhead
- Level: Second
Bedroom 3
- Features: Flooring - Hardwood, Attic Access, Cable Hookup, Lighting - Overhead
- Level: Second
Bathroom 1
- Features: Bathroom - Full, Bathroom - Tiled With Tub, Flooring - Stone/Ceramic Tile, Lighting - Overhead
- Level: Second
Bathroom 2
- Features: Bathroom - Half, Flooring - Stone/Ceramic Tile, Lighting - Overhead
- Level: First
Dining room
- Features: Closet/Cabinets - Custom Built, Flooring - Hardwood, Lighting - Overhead
- Level: Main,First
Kitchen
- Features: Flooring - Stone/Ceramic Tile, Countertops - Stone/Granite/Solid, Stainless Steel Appliances, Lighting - Overhead
- Level: Main,First
Living room
- Features: Flooring - Hardwood, Cable Hookup
- Level: Main,First
Heating
- Baseboard, Electric Baseboard
Cooling
- None
Appliances
- Laundry: In Basement, Electric Dryer Hookup, Washer Hookup
Features
- Closet, Cable Hookup, Lighting - Overhead, Bonus Room, Walk-up Attic, Wired for Sound, High Speed Internet
- Flooring: Tile, Hardwood, Flooring - Hardwood
- Basement: Full,Walk-Out Access,Interior Entry,Concrete,Unfinished
- Number of fireplaces: 1
- Fireplace features: Living Room
Interior area
- Total structure area: 1,500
- Total interior livable area: 1,500 sqft
- Finished area above ground: 1,500
Property
Parking
- Total spaces: 2
- Parking features: Paved Drive, Off Street, Tandem, Paved
- Uncovered spaces: 2
Features
- Exterior features: Rain Gutters
Lot
- Size: 6,000 sqft
Details
- Parcel number: M:022.000000202.0,734041
- Zoning: S15
Construction
Type & style
- Home type: SingleFamily
- Architectural style: Colonial
- Property subtype: Single Family Residence
Materials
- Foundation: Block
Condition
- Year built: 1927
Utilities & green energy
- Electric: 220 Volts
- Sewer: Public Sewer
- Water: Public
- Utilities for property: for Electric Range, for Electric Oven, for Electric Dryer, Washer Hookup, Icemaker Connection
Community & neighborhood
Security
- Security features: Security System
Community
- Community features: Public Transportation, Shopping, Walk/Jog Trails, Highway Access, Public School, T-Station
Location
- Region: Reading
Price history
| Date | Event | Price |
|---|---|---|
| 5/15/2025 | Sold | $800,000+7.4%$533/sqft |
Source: MLS PIN #73356759 | ||
| 4/28/2025 | Contingent | $745,000$497/sqft |
Source: MLS PIN #73356759 | ||
| 4/25/2025 | Listed for sale | $745,000$497/sqft |
Source: MLS PIN #73356759 | ||
| 4/14/2025 | Contingent | $745,000$497/sqft |
Source: MLS PIN #73356759 | ||
| 4/9/2025 | Listed for sale | $745,000+92.5%$497/sqft |
Source: MLS PIN #73356759 | ||
Public tax history
| Year | Property taxes | Tax assessment |
|---|---|---|
| 2025 | $8,035 +3.3% | $705,400 +6.3% |
| 2024 | $7,775 +2% | $663,400 +9.6% |
| 2023 | $7,623 +8.6% | $605,500 +15% |
Find assessor info on the county website
Neighborhood: 01867
Nearby schools
GreatSchools rating
- 6/10J. Warren Killam Elementary SchoolGrades: K-5Distance: 1.2 mi
- 8/10Walter S Parker Middle SchoolGrades: 6-8Distance: 1.1 mi
- 9/10Reading Memorial High SchoolGrades: 9-12Distance: 1 mi
Get a cash offer in 3 minutes
Find out how much your home could sell for in as little as 3 minutes with a no-obligation cash offer.
Estimated market value
$793,400
Get a cash offer in 3 minutes
Find out how much your home could sell for in as little as 3 minutes with a no-obligation cash offer.
Estimated market value
$793,400

