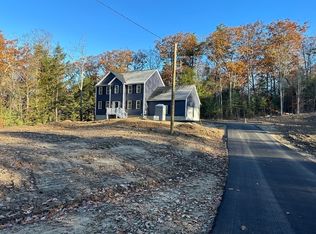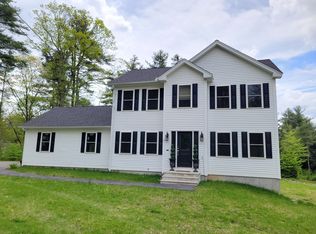Sold for $640,000
$640,000
8 Sled Rd, Ashburnham, MA 01430
4beds
2,736sqft
Single Family Residence
Built in 2023
1.63 Acres Lot
$649,000 Zestimate®
$234/sqft
$4,003 Estimated rent
Home value
$649,000
$597,000 - $707,000
$4,003/mo
Zestimate® history
Loading...
Owner options
Explore your selling options
What's special
Welcome to your practically brand-new home—just 2 years young and packed with thoughtful upgrades. This 4-bedroom, 2.5-bath home features stylish, durable luxury vinyl plank flooring throughout the entire first floor. Enjoy a massive fireplaced living room with soaring vaulted ceilings, perfect for cozy evenings or entertaining guests.The spacious, eat-in chef’s kitchen boasts a peninsula, apron sink, upgraded appliances and lighting, and opens to a back deck—ideal for grilling or relaxing outdoors. A formal dining room adds charm, while a flexible first-floor room (currently a playroom) can easily serve as an office or den.Upstairs, you’ll find three bright, generous bedrooms, a full bath, and a serene primary suite with a walk-in closet and a spa-like ensuite featuring dual vanities and a beautifully tiled shower. The full basement is ready for finishing with plumbing already stubbed. Plus, a 2-car garage under and access to scenic Lake Watatic make this home a true gem.
Zillow last checked: 8 hours ago
Listing updated: October 01, 2025 at 05:19pm
Listed by:
Michalann Cosme 978-660-4906,
Citylight Homes LLC 978-977-0050
Bought with:
Team Molet
Keller Williams Realty North Central
Source: MLS PIN,MLS#: 73404015
Facts & features
Interior
Bedrooms & bathrooms
- Bedrooms: 4
- Bathrooms: 3
- Full bathrooms: 2
- 1/2 bathrooms: 1
Primary bedroom
- Features: Bathroom - Full, Bathroom - Double Vanity/Sink, Walk-In Closet(s), Flooring - Wall to Wall Carpet, Double Vanity, Recessed Lighting, Lighting - Overhead
- Level: Second
Bedroom 2
- Features: Closet, Flooring - Wall to Wall Carpet
- Level: Second
Bedroom 3
- Features: Closet, Flooring - Wall to Wall Carpet, Lighting - Overhead
- Level: Second
Bedroom 4
- Features: Flooring - Wall to Wall Carpet, Closet - Double
- Level: Second
Primary bathroom
- Features: Yes
Bathroom 1
- Features: Bathroom - Half, Flooring - Stone/Ceramic Tile, Dryer Hookup - Electric, Washer Hookup
- Level: First
Bathroom 2
- Features: Bathroom - Full, Bathroom - Tiled With Shower Stall, Flooring - Stone/Ceramic Tile, Double Vanity
- Level: Second
Bathroom 3
- Features: Bathroom - Full, Bathroom - Tiled With Tub & Shower, Flooring - Stone/Ceramic Tile
- Level: Second
Dining room
- Features: Flooring - Vinyl, Lighting - Overhead
- Level: Main,First
Family room
- Features: Flooring - Vinyl, Lighting - Overhead
- Level: Main,First
Kitchen
- Features: Flooring - Vinyl, Dining Area, Countertops - Stone/Granite/Solid, Deck - Exterior, Exterior Access, Open Floorplan, Recessed Lighting, Slider, Stainless Steel Appliances, Gas Stove, Peninsula, Lighting - Pendant, Lighting - Overhead
- Level: Main,First
Living room
- Features: Ceiling Fan(s), Vaulted Ceiling(s), Flooring - Vinyl, Open Floorplan, Recessed Lighting, Lighting - Overhead
- Level: Main,First
Heating
- Forced Air, Natural Gas
Cooling
- Central Air
Appliances
- Included: Gas Water Heater, Range, Dishwasher, Microwave, Refrigerator, Washer, Dryer, Water Treatment, Plumbed For Ice Maker
- Laundry: First Floor, Electric Dryer Hookup, Washer Hookup
Features
- Flooring: Vinyl, Carpet
- Doors: Insulated Doors, Storm Door(s)
- Windows: Insulated Windows, Storm Window(s)
- Basement: Full,Walk-Out Access,Interior Entry,Garage Access,Radon Remediation System,Concrete,Unfinished
- Number of fireplaces: 1
- Fireplace features: Living Room
Interior area
- Total structure area: 2,736
- Total interior livable area: 2,736 sqft
- Finished area above ground: 2,736
Property
Parking
- Total spaces: 4
- Parking features: Attached, Under, Garage Door Opener, Paved Drive, Off Street, Paved
- Attached garage spaces: 2
- Uncovered spaces: 2
Features
- Patio & porch: Deck, Deck - Composite
- Exterior features: Deck, Deck - Composite, Rain Gutters, Professional Landscaping
- Waterfront features: Lake/Pond, 3/10 to 1/2 Mile To Beach, Beach Ownership(Association)
Lot
- Size: 1.63 Acres
- Features: Cul-De-Sac, Wooded, Cleared, Gentle Sloping
Details
- Foundation area: 1568
- Parcel number: M:0011 B:00009C,5161847
- Zoning: 1010
Construction
Type & style
- Home type: SingleFamily
- Architectural style: Colonial
- Property subtype: Single Family Residence
Materials
- Frame
- Foundation: Concrete Perimeter
- Roof: Shingle
Condition
- Year built: 2023
Utilities & green energy
- Electric: Circuit Breakers, 200+ Amp Service
- Sewer: Private Sewer
- Water: Private
- Utilities for property: for Gas Range, for Gas Oven, for Electric Dryer, Washer Hookup, Icemaker Connection
Green energy
- Energy efficient items: Thermostat
Community & neighborhood
Community
- Community features: Walk/Jog Trails, Public School, Other
Location
- Region: Ashburnham
Other
Other facts
- Road surface type: Unimproved
Price history
| Date | Event | Price |
|---|---|---|
| 10/1/2025 | Sold | $640,000-1.5%$234/sqft |
Source: MLS PIN #73404015 Report a problem | ||
| 8/22/2025 | Contingent | $650,000$238/sqft |
Source: MLS PIN #73404015 Report a problem | ||
| 7/14/2025 | Listed for sale | $650,000+10.2%$238/sqft |
Source: MLS PIN #73404015 Report a problem | ||
| 10/6/2023 | Sold | $590,000+0%$216/sqft |
Source: MLS PIN #73130286 Report a problem | ||
| 8/4/2023 | Contingent | $589,900$216/sqft |
Source: MLS PIN #73130286 Report a problem | ||
Public tax history
| Year | Property taxes | Tax assessment |
|---|---|---|
| 2025 | $8,958 +1017% | $602,400 +1083.5% |
| 2024 | $802 -4.8% | $50,900 |
| 2023 | $842 -5.3% | $50,900 +8.1% |
Find assessor info on the county website
Neighborhood: 01430
Nearby schools
GreatSchools rating
- 4/10Briggs Elementary SchoolGrades: PK-5Distance: 4.6 mi
- 6/10Overlook Middle SchoolGrades: 6-8Distance: 5.4 mi
- 8/10Oakmont Regional High SchoolGrades: 9-12Distance: 5.4 mi
Get a cash offer in 3 minutes
Find out how much your home could sell for in as little as 3 minutes with a no-obligation cash offer.
Estimated market value$649,000
Get a cash offer in 3 minutes
Find out how much your home could sell for in as little as 3 minutes with a no-obligation cash offer.
Estimated market value
$649,000

