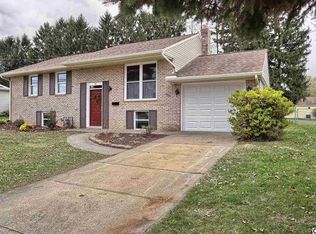Prepare to be impressed! Exceptional 1600 sqft brick ranch with upgrades galore! Recently renovated designer kitchen with espresso cabinets, sleek granite tops, ceramic tile floors, 5 burner gas stove, stainless steel appliances, recessed lighting and more. Impressive vaulted master suite with private bath and walk in closet. Stunning hardwood floor in family room, living room, dining area and two bedrooms. Beautifully updated guest bath and 1st floor laundry. Large deck with maintenance free vinyl railing opens to fenced yard with mature landscape and shed. Efficient gas heat, central air, replacement windows and architectural roof. Full basement offers plenty of storage. 2 car garage with carriage door. Excellent location with immediate access to Rte 15 and the PA Turnpike.
This property is off market, which means it's not currently listed for sale or rent on Zillow. This may be different from what's available on other websites or public sources.
