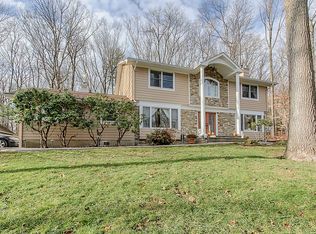Closed
$775,000
8 Skyview Ter, Parsippany-Troy Hills Twp., NJ 07950
4beds
3baths
--sqft
Single Family Residence
Built in 1970
0.93 Acres Lot
$782,700 Zestimate®
$--/sqft
$4,233 Estimated rent
Home value
$782,700
$744,000 - $822,000
$4,233/mo
Zestimate® history
Loading...
Owner options
Explore your selling options
What's special
Zillow last checked: December 21, 2025 at 11:15pm
Listing updated: June 30, 2025 at 06:35am
Listed by:
Dennis Cassidy 973-984-1400,
Weichert Realtors Corp Hq
Bought with:
Nicole Haslett
Keller Williams Metropolitan
Source: GSMLS,MLS#: 3952256
Facts & features
Interior
Bedrooms & bathrooms
- Bedrooms: 4
- Bathrooms: 3
Property
Lot
- Size: 0.93 Acres
- Dimensions: .930 AC
Details
- Parcel number: 2900021000000004
Construction
Type & style
- Home type: SingleFamily
- Property subtype: Single Family Residence
Condition
- Year built: 1970
Community & neighborhood
Location
- Region: Morris Plains
Price history
| Date | Event | Price |
|---|---|---|
| 6/30/2025 | Sold | $775,000-3% |
Source: | ||
| 4/29/2025 | Pending sale | $799,000 |
Source: | ||
| 4/9/2025 | Price change | $799,000-3% |
Source: | ||
| 4/6/2025 | Listed for sale | $824,000 |
Source: | ||
Public tax history
| Year | Property taxes | Tax assessment |
|---|---|---|
| 2025 | $15,293 | $440,200 |
| 2024 | $15,293 +1.9% | $440,200 |
| 2023 | $15,002 +4.4% | $440,200 |
Find assessor info on the county website
Neighborhood: 07950
Nearby schools
GreatSchools rating
- 8/10Mount Tabor SchoolGrades: K-5Distance: 0.8 mi
- 6/10Brooklawn Middle SchoolGrades: 6-8Distance: 1.7 mi
- 8/10Parsippany Hills High SchoolGrades: 9-12Distance: 1.4 mi
Get a cash offer in 3 minutes
Find out how much your home could sell for in as little as 3 minutes with a no-obligation cash offer.
Estimated market value
$782,700
Get a cash offer in 3 minutes
Find out how much your home could sell for in as little as 3 minutes with a no-obligation cash offer.
Estimated market value
$782,700
