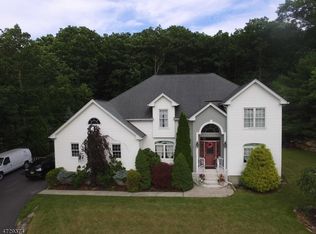Kitchen with granite countertops and stainless appliances, gas cooktop, convection wall oven, hickory wood cabinets with upgraded trim, under cabinet lighting, and large island . Off the Kitchen, enjoy the custom built three season porch and patio with total privacy. Sunken FR off kitchen with hardwood floors, vaulted ceiling, wood burning FP and BOSE built-in surround sound speakers. LR and DR feature hardwood floors and crown molding. Office with French doors. Second floor MBR with tray ceiling includes French doors leading to sitting room/nursery. Three closets in MBR with one walk-in. Vaulted ceiling in MB and soaking tub. Tiled shower with sitting bench. Two additional bedrooms with walk-in closets and full bath upstairs. Heated unfinished basement Oversized Two Car Garage.
This property is off market, which means it's not currently listed for sale or rent on Zillow. This may be different from what's available on other websites or public sources.
