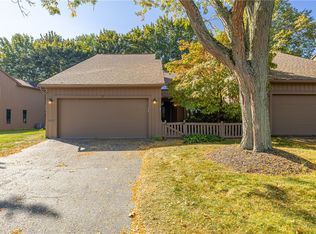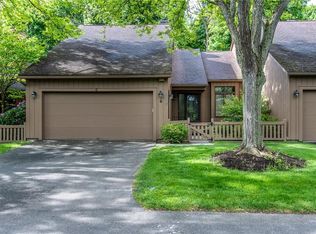Closed
$300,000
8 Sky Ridge Dr, Rochester, NY 14625
3beds
1,874sqft
Townhouse
Built in 1985
2,613.6 Square Feet Lot
$309,900 Zestimate®
$160/sqft
$2,565 Estimated rent
Home value
$309,900
$291,000 - $328,000
$2,565/mo
Zestimate® history
Loading...
Owner options
Explore your selling options
What's special
Desirable end unit in Allen’s Creek Valley, backing to woods. Enjoy 1st floor living with the primary suite & laundry room located on the main level. The open-concept Great room is ideal for entertaining, featuring cathedral ceilings, a floor-to-ceiling wood burning fireplace & a wall of windows and sliding glass doors to the private back deck. The Kitchen with cherry cabinets & quartz counters has a cozy breakfast nook overlooking the front courtyard. Beautiful light-filled 1st floor Primary suite with built-ins, walk-in closet & an ensuite bath with walk-in whirlpool tub. Upstairs, you will find 2 spacious bedrooms & a 2nd full bath. Additional conveniences include a 2 car attached garage; full 11 course basement, ideal for a workshop or future finishing; Greenlight available. Take a short stroll through the street light-lined neighborhood to the groomed pickleball/tennis courts! The HOA covers lawn mowing, snow plowing & exterior maintenance, including the deck; garbage/recycling; water; master insurance. Negotiations to begin on Thursday, May 15th at 2pm.
Zillow last checked: 8 hours ago
Listing updated: July 16, 2025 at 05:37am
Listed by:
Alison L Kykendall 585-481-2602,
RE/MAX Plus
Bought with:
Mitchell Trip Pierson III, 10311205636
Mitchell Pierson, Jr., Inc.
Source: NYSAMLSs,MLS#: R1605421 Originating MLS: Rochester
Originating MLS: Rochester
Facts & features
Interior
Bedrooms & bathrooms
- Bedrooms: 3
- Bathrooms: 3
- Full bathrooms: 2
- 1/2 bathrooms: 1
- Main level bathrooms: 2
- Main level bedrooms: 1
Heating
- Gas, Forced Air
Cooling
- Central Air
Appliances
- Included: Built-In Range, Built-In Oven, Dryer, Dishwasher, Exhaust Fan, Freezer, Gas Cooktop, Disposal, Gas Water Heater, Microwave, Refrigerator, Range Hood, Washer
- Laundry: Main Level
Features
- Ceiling Fan(s), Cathedral Ceiling(s), Separate/Formal Dining Room, Entrance Foyer, Eat-in Kitchen, Great Room, Jetted Tub, Living/Dining Room, Quartz Counters, Sliding Glass Door(s), Main Level Primary, Primary Suite, Programmable Thermostat
- Flooring: Carpet, Ceramic Tile, Hardwood, Varies
- Doors: Sliding Doors
- Windows: Thermal Windows
- Basement: Full,Sump Pump
- Number of fireplaces: 1
Interior area
- Total structure area: 1,874
- Total interior livable area: 1,874 sqft
Property
Parking
- Total spaces: 2
- Parking features: Attached, Garage, Open, Garage Door Opener
- Attached garage spaces: 2
- Has uncovered spaces: Yes
Features
- Levels: Two
- Stories: 2
- Patio & porch: Deck, Open, Porch
- Exterior features: Deck
Lot
- Size: 2,613 sqft
- Dimensions: 36 x 70
- Features: Rectangular, Rectangular Lot, Residential Lot, Wooded
Details
- Parcel number: 2642001380700002008000
- Special conditions: Standard
Construction
Type & style
- Home type: Townhouse
- Property subtype: Townhouse
Materials
- Cedar, Copper Plumbing
- Roof: Asphalt
Condition
- Resale
- Year built: 1985
Utilities & green energy
- Electric: Circuit Breakers
- Sewer: Connected
- Water: Connected, Public
- Utilities for property: Cable Available, High Speed Internet Available, Sewer Connected, Water Connected
Community & neighborhood
Location
- Region: Rochester
- Subdivision: Allens Crk Vly Sec 01
HOA & financial
HOA
- HOA fee: $460 monthly
- Amenities included: Other, See Remarks
- Services included: Common Area Maintenance, Common Area Insurance, Insurance, Maintenance Structure, Reserve Fund, Sewer, Snow Removal, Trash, Water
- Association name: Cabot Group
- Association phone: 585-381-1500
Other
Other facts
- Listing terms: Cash,Conventional,FHA,VA Loan
Price history
| Date | Event | Price |
|---|---|---|
| 7/16/2025 | Sold | $300,000+0%$160/sqft |
Source: | ||
| 5/19/2025 | Pending sale | $299,900$160/sqft |
Source: | ||
| 5/16/2025 | Contingent | $299,900$160/sqft |
Source: | ||
| 5/10/2025 | Listed for sale | $299,900+42.8%$160/sqft |
Source: | ||
| 4/2/2015 | Sold | $210,000$112/sqft |
Source: Public Record Report a problem | ||
Public tax history
| Year | Property taxes | Tax assessment |
|---|---|---|
| 2024 | -- | $288,100 |
| 2023 | -- | $288,100 |
| 2022 | -- | $288,100 +26.6% |
Find assessor info on the county website
Neighborhood: 14625
Nearby schools
GreatSchools rating
- 8/10Indian Landing Elementary SchoolGrades: K-5Distance: 1.3 mi
- 7/10Bay Trail Middle SchoolGrades: 6-8Distance: 1.8 mi
- 8/10Penfield Senior High SchoolGrades: 9-12Distance: 1.8 mi
Schools provided by the listing agent
- District: Penfield
Source: NYSAMLSs. This data may not be complete. We recommend contacting the local school district to confirm school assignments for this home.

