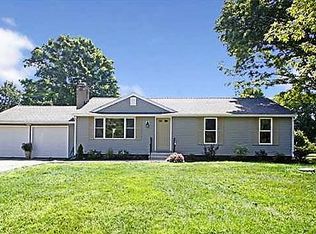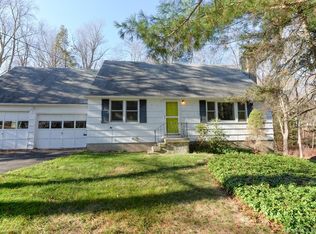Sold for $525,000
$525,000
8 Skidmore Lane, Newtown, CT 06482
3beds
2,214sqft
Single Family Residence
Built in 1970
1 Acres Lot
$603,700 Zestimate®
$237/sqft
$4,356 Estimated rent
Home value
$603,700
$574,000 - $634,000
$4,356/mo
Zestimate® history
Loading...
Owner options
Explore your selling options
What's special
This home has so much to offer. Situated in a great neighborhood, and located just minutes from I84. All of the mechanical's have been recently replaced and include the roof, boiler, upgraded 200 amp electrical, gutters, newer well pump, and newer water softener. The spacious kitchen offers plenty of cabinet space, a breakfast nook, and a charming corner cabinet. All stainless steel appliances and newly painted grey cabinets. The large primary bedroom offers a walk-in closet, vinyl plank flooring, and an en-suite bath. The formal living room has hardwood floors and a fireplace. The charming dining room has hardwood floors and is light and bright. There are two additional bedrooms that offer double closets, and vinyl plank flooring, in a generously sized space. The main upstairs bath has been recently updated. The oversized 2-car garage has ample room for storage as does the full basement. The backyard is open and level, backed by woods and bordered by a beautiful brook with a small waterfall. 2-year-old 7-person Jacuzzi hot tub. the cased opening between the 2 upstairs bedrooms will be closed off before closing at your request. Owner/Agent
Zillow last checked: 8 hours ago
Listing updated: July 09, 2024 at 08:17pm
Listed by:
Adele Unger 203-470-5461,
William Pitt Sotheby's Int'l 203-796-7700
Bought with:
Joe Kapell, RES.0349951
RE/MAX Right Choice
Source: Smart MLS,MLS#: 170554483
Facts & features
Interior
Bedrooms & bathrooms
- Bedrooms: 3
- Bathrooms: 3
- Full bathrooms: 3
Primary bedroom
- Features: Full Bath, Stall Shower, Vinyl Floor, Walk-In Closet(s)
- Level: Upper
- Area: 198 Square Feet
- Dimensions: 11 x 18
Bedroom
- Features: Vinyl Floor
- Level: Upper
- Area: 192 Square Feet
- Dimensions: 12 x 16
Bedroom
- Features: Vinyl Floor
- Level: Upper
- Area: 144 Square Feet
- Dimensions: 12 x 12
Primary bathroom
- Features: Stall Shower, Vinyl Floor
- Level: Upper
Bathroom
- Features: Stall Shower, Vinyl Floor
- Level: Main
Bathroom
- Features: Double-Sink, Tub w/Shower, Vinyl Floor
- Level: Upper
Dining room
- Features: Hardwood Floor
- Level: Main
- Area: 121 Square Feet
- Dimensions: 11 x 11
Family room
- Features: Balcony/Deck, Hardwood Floor, Sliders
- Level: Main
- Area: 294 Square Feet
- Dimensions: 14 x 21
Kitchen
- Features: Bay/Bow Window, Ceiling Fan(s), Dining Area, Vinyl Floor
- Level: Main
- Area: 240 Square Feet
- Dimensions: 12 x 20
Living room
- Features: Fireplace, French Doors, Hardwood Floor
- Level: Main
- Area: 154 Square Feet
- Dimensions: 11 x 14
Heating
- Baseboard, Hot Water, Zoned, Oil
Cooling
- Wall Unit(s), Window Unit(s)
Appliances
- Included: Electric Range, Microwave, Range Hood, Refrigerator, Dishwasher, Washer, Dryer, Water Heater
- Laundry: Main Level
Features
- Entrance Foyer, Smart Thermostat
- Basement: Full,Concrete,Interior Entry,Storage Space
- Attic: Pull Down Stairs,Storage
- Number of fireplaces: 1
Interior area
- Total structure area: 2,214
- Total interior livable area: 2,214 sqft
- Finished area above ground: 2,214
Property
Parking
- Total spaces: 2
- Parking features: Attached, Garage Door Opener, Private, Paved, Asphalt
- Attached garage spaces: 2
- Has uncovered spaces: Yes
Features
- Patio & porch: Deck
- Exterior features: Garden, Rain Gutters, Lighting
- Spa features: Heated
- Waterfront features: Brook
Lot
- Size: 1 Acres
- Features: Level, Few Trees
Details
- Parcel number: 210195
- Zoning: R-2
Construction
Type & style
- Home type: SingleFamily
- Architectural style: Colonial
- Property subtype: Single Family Residence
Materials
- Shake Siding, Clapboard, Wood Siding
- Foundation: Concrete Perimeter
- Roof: Asphalt
Condition
- New construction: No
- Year built: 1970
Utilities & green energy
- Sewer: Septic Tank
- Water: Well
- Utilities for property: Cable Available
Community & neighborhood
Security
- Security features: Security System
Community
- Community features: Golf, Lake, Park, Playground, Pool, Public Rec Facilities, Tennis Court(s)
Location
- Region: Sandy Hook
- Subdivision: Sandy Hook
Price history
| Date | Event | Price |
|---|---|---|
| 5/23/2023 | Sold | $525,000+5%$237/sqft |
Source: | ||
| 3/14/2023 | Contingent | $500,000$226/sqft |
Source: | ||
| 3/10/2023 | Listed for sale | $500,000+46.2%$226/sqft |
Source: | ||
| 2/20/2011 | Listing removed | $342,000$154/sqft |
Source: Prudential Connecticut Realty Report a problem | ||
| 2/7/2011 | Listed for sale | $342,000+7.5%$154/sqft |
Source: Prudential Connecticut Realty Report a problem | ||
Public tax history
| Year | Property taxes | Tax assessment |
|---|---|---|
| 2025 | $8,639 +6.6% | $300,600 |
| 2024 | $8,107 +3.5% | $300,600 +0.7% |
| 2023 | $7,836 +8.2% | $298,630 +43% |
Find assessor info on the county website
Neighborhood: Sandy Hook
Nearby schools
GreatSchools rating
- 7/10Sandy Hook Elementary SchoolGrades: K-4Distance: 1.5 mi
- 7/10Newtown Middle SchoolGrades: 7-8Distance: 2.5 mi
- 9/10Newtown High SchoolGrades: 9-12Distance: 0.9 mi
Schools provided by the listing agent
- Elementary: Sandy Hook
- Middle: Newtown,Reed
- High: Newtown
Source: Smart MLS. This data may not be complete. We recommend contacting the local school district to confirm school assignments for this home.

Get pre-qualified for a loan
At Zillow Home Loans, we can pre-qualify you in as little as 5 minutes with no impact to your credit score.An equal housing lender. NMLS #10287.

