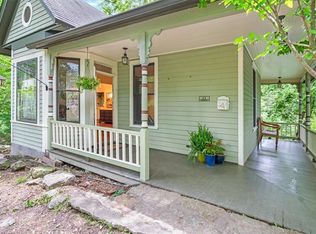Sold for $220,000 on 03/18/24
$220,000
8 Singleton St, Eureka Springs, AR 72632
2beds
982sqft
Single Family Residence
Built in 1910
4,730.62 Square Feet Lot
$262,900 Zestimate®
$224/sqft
$853 Estimated rent
Home value
$262,900
Estimated sales range
Not available
$853/mo
Zestimate® history
Loading...
Owner options
Explore your selling options
What's special
Darling 1 level, 2 bed room, 1 lg. bath cottage with nice size living room, dining room and efficient kitchen. Crawl space has extra room for storage as well as mechanics room. The home features two front porches with separate entrances as well as a covered deck on rear of home. The property is located on a dead-end street with little vehicle traffic. The property is also just a short walk or drive to Historic downtown Eureka Springs and all the shops. The property is just waiting your final touches to make it your primary residence, vacation get-away, or investment property...(currently has a long-term tenant, who would love to keep leasing the property). Don't wait till it's gone! Call to schedule your showing today.
Zillow last checked: 8 hours ago
Listing updated: March 19, 2024 at 02:26pm
Listed by:
Kyle Box 479-253-3134,
All Seasons MW Realty
Bought with:
Leah Martin, SA00089017
Coldwell Banker Harris McHaney & Faucette-Bentonvi
Source: ArkansasOne MLS,MLS#: 1264119 Originating MLS: Northwest Arkansas Board of REALTORS MLS
Originating MLS: Northwest Arkansas Board of REALTORS MLS
Facts & features
Interior
Bedrooms & bathrooms
- Bedrooms: 2
- Bathrooms: 1
- Full bathrooms: 1
Heating
- Central, Gas, Heat Pump
Cooling
- Central Air, Electric, Heat Pump
Appliances
- Included: Gas Range, Gas Water Heater
- Laundry: Washer Hookup, Dryer Hookup
Features
- Ceiling Fan(s), None
- Flooring: Vinyl
- Windows: Blinds
- Basement: Crawl Space
- Has fireplace: No
Interior area
- Total structure area: 982
- Total interior livable area: 982 sqft
Property
Parking
- Total spaces: 2
- Covered spaces: 2
Features
- Levels: One
- Stories: 1
- Patio & porch: Covered, Deck, Porch
- Exterior features: Gravel Driveway
- Fencing: None
- Waterfront features: None
Lot
- Size: 4,730 sqft
- Features: City Lot, Subdivision
Details
- Additional structures: None
- Parcel number: 92500837000
- Zoning: N
- Zoning description: Residential
- Special conditions: None
Construction
Type & style
- Home type: SingleFamily
- Architectural style: Cabin/Cottage
- Property subtype: Single Family Residence
Materials
- Frame, Other, See Remarks
- Foundation: Crawlspace
- Roof: Asphalt,Shingle
Condition
- New construction: No
- Year built: 1910
Utilities & green energy
- Sewer: Public Sewer
- Water: Public
- Utilities for property: Cable Available, Electricity Available, Natural Gas Available, Phone Available, Sewer Available, Water Available
Community & neighborhood
Community
- Community features: Trails/Paths
Location
- Region: Eureka Springs
- Subdivision: Riley & Armstrong
Other
Other facts
- Road surface type: Paved
Price history
| Date | Event | Price |
|---|---|---|
| 3/18/2024 | Sold | $220,000$224/sqft |
Source: | ||
| 1/5/2024 | Listed for sale | $220,000+633.3%$224/sqft |
Source: | ||
| 5/9/1995 | Sold | $30,000$31/sqft |
Source: Public Record | ||
Public tax history
| Year | Property taxes | Tax assessment |
|---|---|---|
| 2024 | $1,518 +8.3% | $30,069 +8.3% |
| 2023 | $1,402 +9.1% | $27,756 +9.1% |
| 2022 | $1,285 +9.9% | $25,443 +10% |
Find assessor info on the county website
Neighborhood: 72632
Nearby schools
GreatSchools rating
- 8/10Eureka Springs Middle SchoolGrades: 5-8Distance: 1.6 mi
- 9/10Eureka Springs High SchoolGrades: 9-12Distance: 1.7 mi
- 8/10Eureka Springs Elementary SchoolGrades: PK-4Distance: 1.7 mi
Schools provided by the listing agent
- District: Eureka Springs
Source: ArkansasOne MLS. This data may not be complete. We recommend contacting the local school district to confirm school assignments for this home.

Get pre-qualified for a loan
At Zillow Home Loans, we can pre-qualify you in as little as 5 minutes with no impact to your credit score.An equal housing lender. NMLS #10287.
Sell for more on Zillow
Get a free Zillow Showcase℠ listing and you could sell for .
$262,900
2% more+ $5,258
With Zillow Showcase(estimated)
$268,158