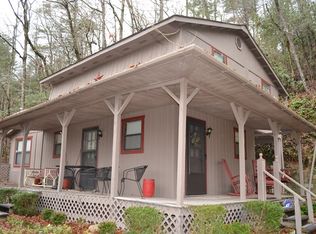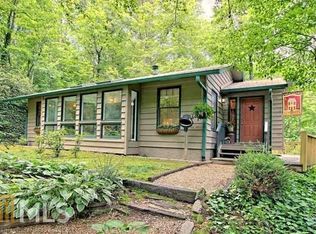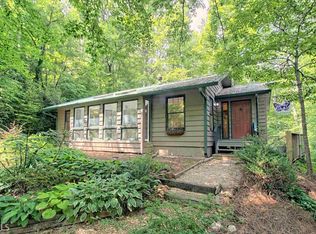Welcome to your very own mountain retreat nestled amidst the desirable Sylvan Lake Falls community! This spacious 4 bedroom, +office and 2.5 baths provides you with everything you need to enjoy living in the mountains. Upon entering the main floor's open space concept, you will be drawn to the gas-heat stove adjacent to a comfy reading nook. The open space includes the living, dining and kitchen areas and connects to a large deck to provide an expansive living space that's ideal for entertaining. When you step into the owner's suite, you'll appreciate the newly-installed porcelain floors and the coziness contributed by the ensuite fireplace. You'll find a spacious walk-in closet and tiled bathroom, with bidet, that make this main floor bedroom suite the ideal space to relax and enjoy your privacy. Downstairs you have room for an in-law suite or space for guests to enjoy their own privacy with access to nature offered in the native landscaping this lot has. A bonus room currently utilized as a spacious office could also function as a gym, media room, art or yoga studio. The fenced in yard provides an ideal space for your pets to roam safely. You must see this charming property yourself to fully appreciate it. Walk to the community park and lake, or drive 9 min to Black Rock Mountain State Park, 16 min to Clayton, 30 min to Highlands NC, 23 min to Lake Burton, 30 min to Lake Rabun.
This property is off market, which means it's not currently listed for sale or rent on Zillow. This may be different from what's available on other websites or public sources.


