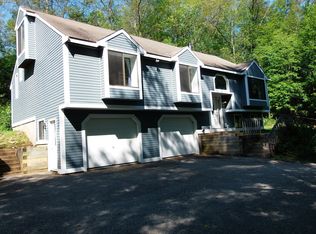Beautiful Stone Front Colonial, Located on a Private Lot in a Beautiful Subdivision. Gracious Entrance Foyer is Flanked by Formal Dining and Living Rooms. Open Concept Eat In Kitchen/Family Room with Center Island, Gleaming Hardwoods & Gas Fireplace. Gorgeous Three Season Room Featuring Vaulted Ceiling and Bead Board Wainscoting. Master Bedroom has Vaulted Ceiling, Walk In Closet and Spa Bath with Jet Tub and Separate Shower. Three Additional Real Sized Bedrooms. Walk Out Basement is Partially Finished, with Full Sized Windows and Full Bath. Back Yard is Level and Fully Fenced, Entertain and Relax on Your Custom Mahogany Decking. Enjoy the Super Sized Heated Above Ground Pool. Attached 2 car Heated Garage. Standby Propane Kohler Generator Will Help You Weather Storm Power Outages. Great Commuter Access to Mass Pike, 84, 20, 131, 49 .Sturbridge is proudly home to an excellent school system, OSV, Top Restaurants & Wonderful Recreational Opportunities.
This property is off market, which means it's not currently listed for sale or rent on Zillow. This may be different from what's available on other websites or public sources.
