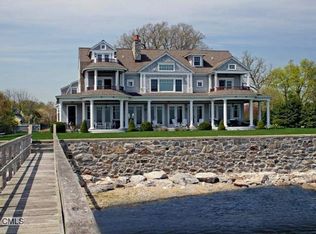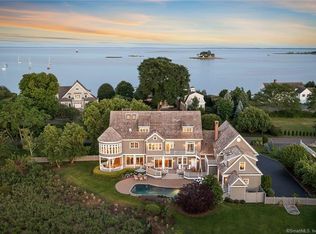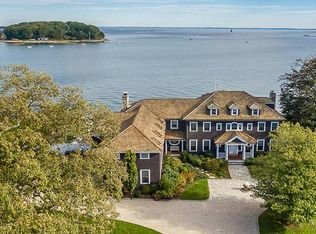Welcome to Soundhaven an exquisite 6,528SF residence in exclusive Shorehaven. The Hamptons-style shingle showplace sits on one acre with 170 feet of water frontage and a private dock. Interiors are filled with open-water and golf course views, handsome wood floors and millwork. A two-story foyer opens to formal living and dining rooms. The open chef's kitchen sits alongside a breakfast room and family room. A wide deck overlooks the vast lawn, heated pool, hot tub and cabana. Above, the owner's suite offers a terrace, sitting room and en suite bath. Well appointed secondary beds/baths, game room, powder room, office, screened porch, laundry. Deep-water dock, ramp, float and mooring. Gated drive and three-car garage. Minutes from Shorehaven Club, yacht club, marina, parks, beaches
This property is off market, which means it's not currently listed for sale or rent on Zillow. This may be different from what's available on other websites or public sources.


