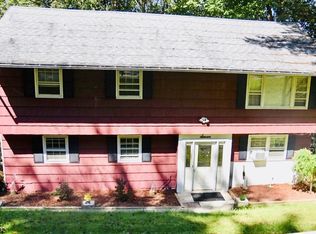Move right into this like-NEW home! Updated home features renovated baths, just-refinished hardwood floors, new carpeting, newer windows, updated electric, plumbing, new insulation, hw heater, well pump, garage doors, gutters w/ shields & fresh paint. You will be the first owners to enjoy all of these updates! Enjoy lake views from front and the oversized deck out back. Just a few short miles to Route 80 for your commuting convenience & nearby stores & restaurants in the town locals consider "NJ's Best Kept Secret." Optional Lake membership for swimming, boating, fishing, ice skating & camaraderie.
This property is off market, which means it's not currently listed for sale or rent on Zillow. This may be different from what's available on other websites or public sources.
