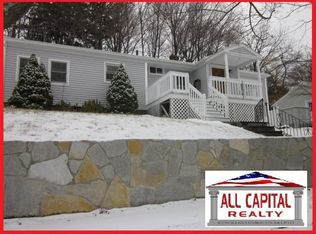****MULTIPLE OFFERS, SELLER WILL REVIEW AND MAKE A DECISION 5/27 AT 6PM****Beautifully updated ranch in sought after West Side Neighborhood near Worcester State University* Sunsplashed open Living & Dining Rooms* Remodeled Kitchen with Maple cabinets & Ceramic tile* Updated skylit bath with tiled shower* Three spacious bedrooms* Hardwoods* Hydro-Air heating with Central Air* Updated Electrical* Great deck* Storage Shed* Appliances including Washer & Dryer Included* Sided* Replacement Windows* Garage with Opener* Nothing to do but move in!
This property is off market, which means it's not currently listed for sale or rent on Zillow. This may be different from what's available on other websites or public sources.
