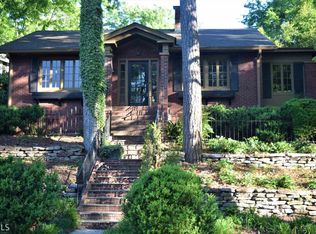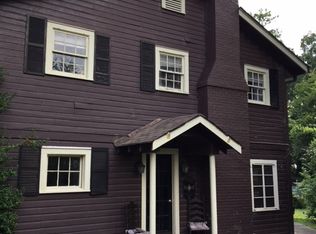Closed
$330,000
8 Sherwood Rd SW, Rome, GA 30165
4beds
2,841sqft
Single Family Residence
Built in 1935
0.5 Acres Lot
$324,400 Zestimate®
$116/sqft
$2,501 Estimated rent
Home value
$324,400
$266,000 - $396,000
$2,501/mo
Zestimate® history
Loading...
Owner options
Explore your selling options
What's special
Step into timeless elegance at this beautifully maintained 4-bedroom, 3-bathroom home in the convenient College Heights neighborhood, directly facing Shorter University. Recently painted throughout, this home seamlessly blends historic charm with modern comfort and offers spacious living areas ideal for entertaining. Inside, you'll find hardwood floors, high ceilings, and multiple fireplaces. The formal living and dining rooms flow into a bright sunroom, perfect for relaxing. The galley-style kitchen features a butler's pantry with abundant storage and opens into a cozy family room with a fireplace. The main level offers three bedrooms and two bathrooms, while the private upstairs master suite is a retreat with its own fireplace, spa-like bath, and massive walk-in closet. Need more space? The expansive unfinished attic offers incredible potential. The exterior boasts classic brick and stone architecture, a large front yard, and a charming side yard with a retaining wall-perfect for gardening or outdoor gatherings. A one-car garage and additional basement storage add convenience. This home is a rare blend of historic character and modern livability.
Zillow last checked: 8 hours ago
Listing updated: June 20, 2025 at 12:54pm
Listed by:
Jeb Arp 706-802-7512,
Toles, Temple & Wright, Inc.,
Katie Edwards 678-446-6266,
Toles, Temple & Wright, Inc.
Bought with:
Kathie Marable, 269347
Toles, Temple & Wright, Inc.
Source: GAMLS,MLS#: 10364628
Facts & features
Interior
Bedrooms & bathrooms
- Bedrooms: 4
- Bathrooms: 3
- Full bathrooms: 3
- Main level bathrooms: 2
- Main level bedrooms: 3
Dining room
- Features: Separate Room
Heating
- Natural Gas
Cooling
- Central Air
Appliances
- Included: Dishwasher, Oven/Range (Combo)
- Laundry: Mud Room
Features
- Bookcases, High Ceilings, Rear Stairs, Split Bedroom Plan, Tile Bath, Tray Ceiling(s)
- Flooring: Carpet, Hardwood
- Basement: Exterior Entry,Interior Entry,Unfinished
- Attic: Expandable
- Number of fireplaces: 2
Interior area
- Total structure area: 2,841
- Total interior livable area: 2,841 sqft
- Finished area above ground: 2,841
- Finished area below ground: 0
Property
Parking
- Parking features: Garage, Off Street
- Has garage: Yes
Features
- Levels: Two
- Stories: 2
Lot
- Size: 0.50 Acres
- Features: City Lot
Details
- Parcel number: I13Z 456
Construction
Type & style
- Home type: SingleFamily
- Architectural style: Bungalow/Cottage,Craftsman,Traditional
- Property subtype: Single Family Residence
Materials
- Brick, Stone, Vinyl Siding
- Roof: Composition
Condition
- Resale
- New construction: No
- Year built: 1935
Utilities & green energy
- Sewer: Public Sewer
- Water: Public
- Utilities for property: Cable Available, Electricity Available, High Speed Internet, Natural Gas Available, Phone Available, Sewer Connected, Water Available
Community & neighborhood
Community
- Community features: Street Lights, Near Shopping
Location
- Region: Rome
- Subdivision: College Heights
Other
Other facts
- Listing agreement: Exclusive Right To Sell
Price history
| Date | Event | Price |
|---|---|---|
| 6/20/2025 | Sold | $330,000-10.8%$116/sqft |
Source: | ||
| 5/29/2025 | Pending sale | $369,900$130/sqft |
Source: | ||
| 5/10/2025 | Price change | $369,900-1.3%$130/sqft |
Source: | ||
| 3/28/2025 | Price change | $374,900-2.6%$132/sqft |
Source: | ||
| 3/15/2025 | Price change | $384,900-1.3%$135/sqft |
Source: | ||
Public tax history
| Year | Property taxes | Tax assessment |
|---|---|---|
| 2024 | $4,185 -3.5% | $155,144 -6.1% |
| 2023 | $4,338 +5.8% | $165,269 +22.1% |
| 2022 | $4,101 +8.5% | $135,395 +11.9% |
Find assessor info on the county website
Neighborhood: 30165
Nearby schools
GreatSchools rating
- 5/10Elm Street Elementary SchoolGrades: PK-6Distance: 0.8 mi
- 5/10Rome Middle SchoolGrades: 7-8Distance: 3 mi
- 6/10Rome High SchoolGrades: 9-12Distance: 2.8 mi
Schools provided by the listing agent
- Elementary: Elm Street
- Middle: Rome
- High: Rome
Source: GAMLS. This data may not be complete. We recommend contacting the local school district to confirm school assignments for this home.
Get pre-qualified for a loan
At Zillow Home Loans, we can pre-qualify you in as little as 5 minutes with no impact to your credit score.An equal housing lender. NMLS #10287.

