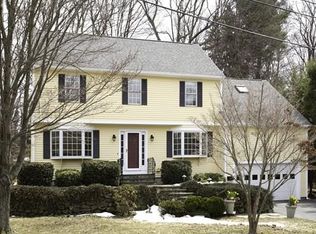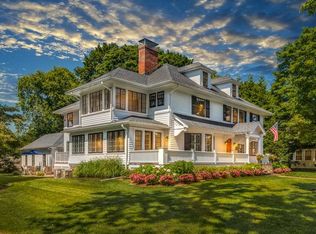Sold for $3,695,000
$3,695,000
8 Sherburne Rd, Lexington, MA 02421
6beds
5,714sqft
Single Family Residence
Built in 2017
0.3 Acres Lot
$3,711,300 Zestimate®
$647/sqft
$7,408 Estimated rent
Home value
$3,711,300
$3.45M - $4.01M
$7,408/mo
Zestimate® history
Loading...
Owner options
Explore your selling options
What's special
Just 1 block from Lexington Center, this stunning 6 BR, 5.5 BA, custom home features high-end finishes & a thoughtfully designed floor plan w/ generous space for every lifestyle & seamless indoor-outdoor living. 1st floor highlights: grand 2-story foyer, elegant dining room, fireplaced family room, office, en-suite BR, chef’s kitchen w/ luxury appliances, 2 dishwashers, breakfast bar, custom cabinets & walk-in pantry. Upstairs find a luxe primary suite w/ spa-like bath & custom closet, 4 add’l BRs, 3 BAs, & oversized laundry room. Multiple sliders from kitchen & family room showcase an exceptional bluestone outdoor kitchen w/ retractable screens & Lynx Sedona® grill, extending to a private, landscaped patio w/ fieldstone walls & fountain—an inviting, tranquil retreat that is just steps to LHS, shops, restaurants, pool, library, Hayden & trails. Add to all this a 4-car heated garage, a whole house generator & huge basement waiting to be finished and this home tops the charts in Lex.
Zillow last checked: 8 hours ago
Listing updated: August 14, 2025 at 10:35am
Listed by:
Coleman Group 617-548-3987,
William Raveis R.E. & Home Services 781-861-9600,
Charla Coleman 978-771-9453
Bought with:
Tony Cabral
Advisors Living - Arlington
Source: MLS PIN,MLS#: 73400024
Facts & features
Interior
Bedrooms & bathrooms
- Bedrooms: 6
- Bathrooms: 7
- Full bathrooms: 5
- 1/2 bathrooms: 2
- Main level bathrooms: 1
- Main level bedrooms: 1
Primary bedroom
- Features: Bathroom - Full, Bathroom - Double Vanity/Sink, Vaulted Ceiling(s), Walk-In Closet(s), Closet/Cabinets - Custom Built, Flooring - Hardwood, Cable Hookup, Double Vanity, Dressing Room, Recessed Lighting, Lighting - Sconce, Lighting - Pendant, Crown Molding, Decorative Molding
- Level: Second
- Area: 378
- Dimensions: 21 x 18
Bedroom 2
- Features: Bathroom - Full, Closet, Flooring - Hardwood, Cable Hookup, High Speed Internet Hookup, Recessed Lighting, Crown Molding, Decorative Molding
- Level: Main,First
- Area: 144
- Dimensions: 12 x 12
Bedroom 3
- Features: Bathroom - Full, Closet, Flooring - Hardwood, High Speed Internet Hookup, Recessed Lighting, Lighting - Sconce
- Level: Second
- Area: 210
- Dimensions: 15 x 14
Bedroom 4
- Features: Bathroom - Full, Closet, Flooring - Hardwood, High Speed Internet Hookup, Recessed Lighting, Pocket Door
- Level: Second
- Area: 252
- Dimensions: 12 x 21
Bedroom 5
- Features: Bathroom - Full, Closet, Flooring - Hardwood, Recessed Lighting, Pocket Door
- Level: Second
- Area: 195
- Dimensions: 15 x 13
Primary bathroom
- Features: Yes
Bathroom 1
- Features: Bathroom - Full, Bathroom - Double Vanity/Sink, Bathroom - Tiled With Tub & Shower, Bathroom - With Tub & Shower, Vaulted Ceiling(s), Closet - Linen, Closet/Cabinets - Custom Built, Flooring - Hardwood, Countertops - Stone/Granite/Solid, Countertops - Upgraded, Cabinets - Upgraded, Double Vanity, Recessed Lighting, Lighting - Sconce, Lighting - Pendant, Crown Molding, Decorative Molding
- Level: Second
- Area: 276
- Dimensions: 12 x 23
Bathroom 2
- Features: Bathroom - Full, Bathroom - Tiled With Shower Stall, Flooring - Stone/Ceramic Tile, Countertops - Stone/Granite/Solid, Countertops - Upgraded, Recessed Lighting, Lighting - Sconce
- Level: Main,First
- Area: 54
- Dimensions: 6 x 9
Bathroom 3
- Features: Bathroom - Full, Bathroom - Tiled With Shower Stall, Flooring - Stone/Ceramic Tile, Countertops - Stone/Granite/Solid, Countertops - Upgraded, Cabinets - Upgraded, Recessed Lighting, Lighting - Sconce
- Level: Second
- Area: 77
- Dimensions: 7 x 11
Dining room
- Features: Coffered Ceiling(s), Flooring - Hardwood, Window(s) - Picture, Chair Rail, Open Floorplan, Recessed Lighting, Wainscoting, Lighting - Sconce, Lighting - Pendant, Crown Molding
- Level: Main,First
- Area: 195
- Dimensions: 15 x 13
Family room
- Features: Coffered Ceiling(s), Closet/Cabinets - Custom Built, Flooring - Hardwood, Wet Bar, Cable Hookup, Exterior Access, Open Floorplan, Recessed Lighting, Slider, Lighting - Sconce, Crown Molding, Decorative Molding
- Level: Main,First
- Area: 462
- Dimensions: 21 x 22
Kitchen
- Features: Closet/Cabinets - Custom Built, Flooring - Hardwood, Window(s) - Picture, Dining Area, Pantry, Countertops - Stone/Granite/Solid, Countertops - Upgraded, Kitchen Island, Wet Bar, Breakfast Bar / Nook, Cabinets - Upgraded, Exterior Access, Open Floorplan, Recessed Lighting, Second Dishwasher, Slider, Stainless Steel Appliances, Gas Stove, Lighting - Pendant, Decorative Molding
- Level: Main,First
- Area: 323
- Dimensions: 19 x 17
Office
- Features: Flooring - Hardwood, Recessed Lighting, Crown Molding
- Level: First
- Area: 100
- Dimensions: 10 x 10
Heating
- Forced Air
Cooling
- Central Air
Appliances
- Included: Gas Water Heater, Water Heater, Range, Oven, Dishwasher, Disposal, Microwave, Refrigerator, Freezer, Washer, Dryer, Vacuum System, Range Hood, Plumbed For Ice Maker
- Laundry: Linen Closet(s), Closet/Cabinets - Custom Built, Flooring - Stone/Ceramic Tile, Stone/Granite/Solid Countertops, Upgraded Countertops, Cabinets - Upgraded, Electric Dryer Hookup, Recessed Lighting, Washer Hookup, Lighting - Overhead, Crown Molding, Sink, Second Floor
Features
- Closet/Cabinets - Custom Built, Recessed Lighting, Crown Molding, Closet - Double, Bathroom - Half, Cathedral Ceiling(s), Balcony - Interior, Wainscoting, Lighting - Pendant, Decorative Molding, Countertops - Upgraded, Cabinets - Upgraded, Lighting - Sconce, Walk-In Closet(s), Countertops - Stone/Granite/Solid, Storage, Bedroom, Home Office, Mud Room, Foyer, Bathroom, Central Vacuum, Wet Bar, High Speed Internet, Other
- Flooring: Wood, Tile, Flooring - Hardwood
- Doors: Insulated Doors
- Windows: Insulated Windows, Storm Window(s), Screens
- Basement: Full,Interior Entry,Bulkhead,Sump Pump,Concrete,Unfinished
- Number of fireplaces: 1
- Fireplace features: Family Room
Interior area
- Total structure area: 5,714
- Total interior livable area: 5,714 sqft
- Finished area above ground: 5,714
Property
Parking
- Total spaces: 10
- Parking features: Attached, Garage Door Opener, Heated Garage, Workshop in Garage, Insulated, Oversized, Paved Drive, Off Street, Paved
- Attached garage spaces: 4
- Uncovered spaces: 6
Accessibility
- Accessibility features: No
Features
- Patio & porch: Deck - Exterior, Screened, Patio, Covered
- Exterior features: Porch - Screened, Patio, Covered Patio/Deck, Rain Gutters, Professional Landscaping, Sprinkler System, Decorative Lighting, Screens, Garden, Stone Wall, Outdoor Gas Grill Hookup
- Frontage length: 95.00
Lot
- Size: 0.30 Acres
- Features: Cleared, Level
Details
- Parcel number: 6059,553019
- Zoning: RS
Construction
Type & style
- Home type: SingleFamily
- Architectural style: Colonial
- Property subtype: Single Family Residence
Materials
- Frame
- Foundation: Concrete Perimeter
- Roof: Shingle
Condition
- Year built: 2017
Utilities & green energy
- Electric: Generator, Generator Connection
- Sewer: Public Sewer
- Water: Public
- Utilities for property: for Gas Range, for Electric Range, for Electric Dryer, Washer Hookup, Icemaker Connection, Generator Connection, Outdoor Gas Grill Hookup
Green energy
- Energy efficient items: Thermostat
Community & neighborhood
Security
- Security features: Security System
Community
- Community features: Public Transportation, Shopping, Pool, Tennis Court(s), Park, Walk/Jog Trails, Golf, Medical Facility, Laundromat, Bike Path, Conservation Area, Highway Access, House of Worship, Private School, Public School, Sidewalks
Location
- Region: Lexington
- Subdivision: Vinebrook
Other
Other facts
- Listing terms: Contract
- Road surface type: Paved
Price history
| Date | Event | Price |
|---|---|---|
| 8/14/2025 | Sold | $3,695,000$647/sqft |
Source: MLS PIN #73400024 Report a problem | ||
| 7/10/2025 | Contingent | $3,695,000$647/sqft |
Source: MLS PIN #73400024 Report a problem | ||
| 7/7/2025 | Listed for sale | $3,695,000+20.4%$647/sqft |
Source: MLS PIN #73400024 Report a problem | ||
| 10/6/2022 | Sold | $3,070,000-2.5%$537/sqft |
Source: MLS PIN #72996231 Report a problem | ||
| 7/3/2022 | Contingent | $3,150,000$551/sqft |
Source: MLS PIN #72996231 Report a problem | ||
Public tax history
| Year | Property taxes | Tax assessment |
|---|---|---|
| 2025 | $35,406 +3.2% | $2,895,000 +3.4% |
| 2024 | $34,300 +19.1% | $2,800,000 +26.4% |
| 2023 | $28,795 +2.8% | $2,215,000 +9.2% |
Find assessor info on the county website
Neighborhood: 02421
Nearby schools
GreatSchools rating
- 9/10Maria Hastings Elementary SchoolGrades: K-5Distance: 1.5 mi
- 9/10Wm Diamond Middle SchoolGrades: 6-8Distance: 1.3 mi
- 10/10Lexington High SchoolGrades: 9-12Distance: 0.4 mi
Schools provided by the listing agent
- Elementary: Hastings
- Middle: Diamond
- High: Lhs
Source: MLS PIN. This data may not be complete. We recommend contacting the local school district to confirm school assignments for this home.
Get a cash offer in 3 minutes
Find out how much your home could sell for in as little as 3 minutes with a no-obligation cash offer.
Estimated market value$3,711,300
Get a cash offer in 3 minutes
Find out how much your home could sell for in as little as 3 minutes with a no-obligation cash offer.
Estimated market value
$3,711,300

