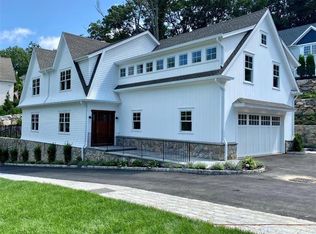Fantastic opportunity to live in Rowayton. 3 bedroom 2 full bath ranch with flexible floor plan. Great room vaulted ceilings fireplace and wet bar for entertaining. Extra large lot and flat yard with deck. Stroll into downtown Rowayton, shops, restaurants, paddle board/kayak rentals! Enjoy Pinkney Park for farmers market and events. Easy commute with Rowayton Metro North Station walking distance. Rowayton beach rights to Bayley Beach!
This property is off market, which means it's not currently listed for sale or rent on Zillow. This may be different from what's available on other websites or public sources.

