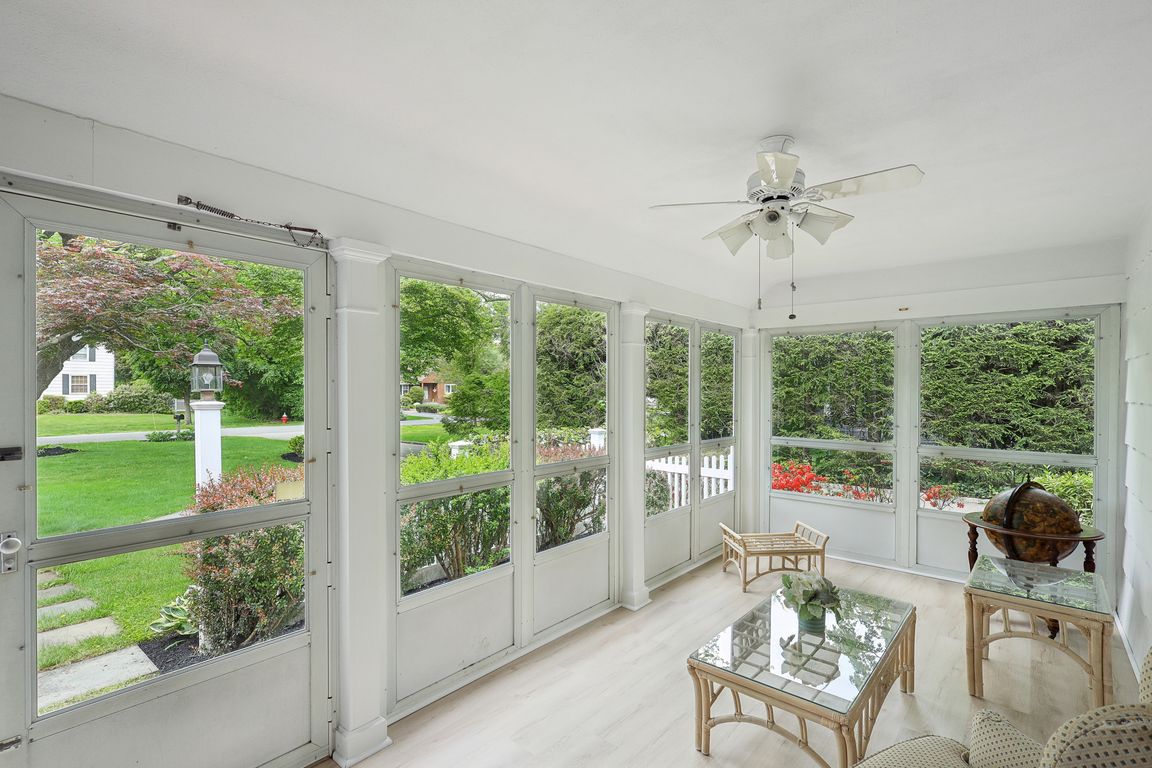
Pending
$975,000
4beds
2,340sqft
8 Sheep Pasture Lane, Huntington, NY 11743
4beds
2,340sqft
Single family residence, residential
Built in 1941
0.50 Acres
1 Garage space
$417 price/sqft
What's special
Gas brick fireplacePartially finished basementMain floor primary bedroomAndersen windowsCrown moldingsGlass enclosed front porchLoveliest streets
COLD SPRING HILLS CHARMER!! Traditional New England Cape Cod Set on a Perfect 1/2 Acre in the Heart of Cold Spring Hills. Private! Level! Excellent Setting for a Pool. Sheep Pasture Lane is one of the Loveliest Streets in CSH. Quiet, Pretty & Charming! The Home was Expanded in ’79 ...
- 58 days
- on Zillow |
- 139 |
- 3 |
Likely to sell faster than
Source: OneKey® MLS,MLS#: 858220
Travel times
Kitchen
Living Room
Dining Room
Zillow last checked: 7 hours ago
Listing updated: May 28, 2025 at 07:15pm
Listing by:
Howard Hanna Coach 631-427-1200,
Gayle I. Snyder 516-238-4796
Source: OneKey® MLS,MLS#: 858220
Facts & features
Interior
Bedrooms & bathrooms
- Bedrooms: 4
- Bathrooms: 2
- Full bathrooms: 2
Primary bedroom
- Level: First
Bedroom 2
- Description: Small Bedroom or Den
- Level: First
Bedroom 3
- Description: Large Bedroom 36' x 15'7" w/ Closets & Storage in Eaves
- Level: Second
Bedroom 4
- Description: Spacious Bedroom w/Lots of Storage
- Level: Second
Bathroom 1
- Description: Full Bath w/Tub
- Level: First
Bathroom 2
- Description: Full Bath w/Stall Shower
- Level: Second
Basement
- Description: Partially Finished Plus Unfinished Storage/Utility Area
- Level: Lower
Bonus room
- Description: Glassed In Sun Room
- Level: First
Dining room
- Description: Large Formal Dining Room w/Crown Molding
- Level: First
Family room
- Description: Family Room 19'8" x 17'7" w/Brick Fireplace Gas (propane) & Lots of Windows Looking Out to the Gardens
- Level: First
Kitchen
- Description: Eat-In-Kitchen Opens to Family Room
- Level: First
Living room
- Description: Charming Formal Living Room w/Fireplace. Opens to Sunroom & Formal Dining Room
- Level: First
Heating
- Hot Water, Steam
Cooling
- Attic Fan, Wall/Window Unit(s)
Appliances
- Included: Dishwasher, Dryer, Exhaust Fan, Gas Range, Humidifier, Refrigerator, Washer, Oil Water Heater
- Laundry: Washer/Dryer Hookup, Electric Dryer Hookup, In Basement, Washer Hookup
Features
- First Floor Bedroom, First Floor Full Bath, Built-in Features, Ceiling Fan(s), Chandelier, Crown Molding, Eat-in Kitchen, Entrance Foyer, Formal Dining, Master Downstairs
- Flooring: Ceramic Tile, Wood
- Windows: Blinds, Double Pane Windows, Drapes, Insulated Windows, Screens
- Basement: Full,Partially Finished
- Attic: None
- Number of fireplaces: 2
- Fireplace features: Gas, Wood Burning
Interior area
- Total structure area: 3,236
- Total interior livable area: 2,340 sqft
Video & virtual tour
Property
Parking
- Total spaces: 8
- Parking features: Driveway, Garage, Garage Door Opener
- Garage spaces: 1
- Has uncovered spaces: Yes
Features
- Levels: Three Or More
- Patio & porch: Porch
- Exterior features: Basketball Hoop, Rain Gutters
Lot
- Size: 0.5 Acres
- Dimensions: 200' x 110'
- Features: Landscaped, Level, Private, Sprinklers In Front, Sprinklers In Rear
Details
- Parcel number: 0400132.0003.00052.000
- Special conditions: None
Construction
Type & style
- Home type: SingleFamily
- Architectural style: Cape Cod
- Property subtype: Single Family Residence, Residential
Materials
- Shingle Siding, Vinyl Siding
- Foundation: Concrete Perimeter
Condition
- Actual
- Year built: 1941
- Major remodel year: 1941
Utilities & green energy
- Sewer: Cesspool
- Water: Public
- Utilities for property: Cable Connected, Electricity Connected, Propane, Trash Collection Public, Water Connected
Community & HOA
Community
- Subdivision: Cold Spring Hills
HOA
- Has HOA: No
Location
- Region: Huntington
Financial & listing details
- Price per square foot: $417/sqft
- Tax assessed value: $4,700
- Annual tax amount: $21,014
- Date on market: 5/15/2025
- Listing agreement: Exclusive Right To Sell
- Listing terms: Conventional
- Inclusions: Stove, Refrigerator, Dishwasher, Washer, Dyer
- Electric utility on property: Yes