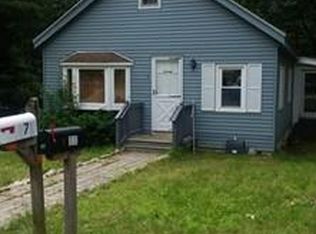This picturesque split entry is located minutes from Route 3 and is convenient to all the amenities the Area has to offer. House features a nice Open Floor Plan. Vaulted ceilings in the living room & dining room that leads to the Slider and onto the beautiful deck. There are Three nice bedrooms and 2 Baths upstairs. The lower level features a 2nd full bath and 1 more bedroom. Perfect for an inlaw setup that includes spacious front to back family room with crown molding, bar with sink. Bonus room. First showings to begin at Open House on Saturday March 9th, 2019 from 1:00 PM TO 3:00 PM.
This property is off market, which means it's not currently listed for sale or rent on Zillow. This may be different from what's available on other websites or public sources.
