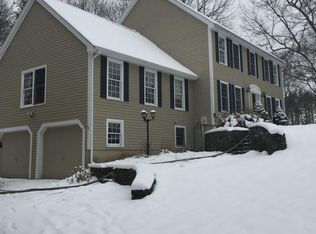Closed
Listed by:
Madiha Farag,
BHG Masiello Durham 603-868-1113
Bought with: KW Coastal and Lakes & Mountains Realty/Portsmouth
$755,000
8 Shearwater Street, Durham, NH 03824
4beds
2,432sqft
Single Family Residence
Built in 1995
1.26 Acres Lot
$800,000 Zestimate®
$310/sqft
$4,321 Estimated rent
Home value
$800,000
$720,000 - $888,000
$4,321/mo
Zestimate® history
Loading...
Owner options
Explore your selling options
What's special
Meticulously maintained 4-bed, 2.5-bath Cape in sought-after Oyster River School District. Hardwood floors lead you to the spacious open kitchen/dining area boasting solid oak cabinets, stainless steel appliances, and ample workspace. Entertain in the formal dining room with wainscotting and crown molding or unwind in the front-to-back living room featuring a cozy brick fireplace. The first floor also offers a versatile flex room currently used as an office. Upstairs, discover the expansive primary en-suite with a generous bedroom, walk-in closet, and ¾ bath, plus three additional bedrooms and a full bath. New windows, furnace, and newer roof. Outside, the beautifully landscaped 1.26-acre yard, surrounded by conservation land, is perfect for outdoor activities or relaxation. Dine al fresco on the brick patio, barbecue on the deck, or enjoy yard games all from your yard. Conveniently located near commuting routes, this home offers both comfort and convenience for modern living.No escalation clauses.
Zillow last checked: 8 hours ago
Listing updated: May 24, 2024 at 08:19am
Listed by:
Madiha Farag,
BHG Masiello Durham 603-868-1113
Bought with:
Kelsey Marden
KW Coastal and Lakes & Mountains Realty/Portsmouth
Source: PrimeMLS,MLS#: 4984991
Facts & features
Interior
Bedrooms & bathrooms
- Bedrooms: 4
- Bathrooms: 3
- Full bathrooms: 1
- 3/4 bathrooms: 1
- 1/2 bathrooms: 1
Heating
- Oil, Hot Water
Cooling
- None
Appliances
- Included: Dishwasher, Microwave, Refrigerator, Electric Stove, Water Heater off Boiler
- Laundry: 1st Floor Laundry
Features
- Kitchen/Dining, Primary BR w/ BA, Natural Light, Walk-In Closet(s)
- Flooring: Carpet, Hardwood, Tile
- Basement: Partially Finished,Storage Space,Walk-Up Access
- Has fireplace: Yes
- Fireplace features: Wood Burning
Interior area
- Total structure area: 2,756
- Total interior livable area: 2,432 sqft
- Finished area above ground: 2,056
- Finished area below ground: 376
Property
Parking
- Total spaces: 2
- Parking features: Paved, Auto Open, Direct Entry, Underground
- Garage spaces: 2
Features
- Levels: 1.75
- Stories: 1
- Patio & porch: Patio
- Exterior features: Deck, Garden
- Frontage length: Road frontage: 104
Lot
- Size: 1.26 Acres
- Features: Landscaped, Level
Details
- Parcel number: DRHMM11B16L23
- Zoning description: RC
Construction
Type & style
- Home type: SingleFamily
- Architectural style: Cape
- Property subtype: Single Family Residence
Materials
- Wood Frame, Clapboard Exterior
- Foundation: Concrete
- Roof: Asphalt Shingle
Condition
- New construction: No
- Year built: 1995
Utilities & green energy
- Electric: Circuit Breakers
- Sewer: Private Sewer
- Utilities for property: Cable Available, Phone Available
Community & neighborhood
Security
- Security features: Smoke Detector(s)
Location
- Region: Durham
- Subdivision: Johnson Creek
HOA & financial
Other financial information
- Additional fee information: Fee: $900
Other
Other facts
- Road surface type: Paved
Price history
| Date | Event | Price |
|---|---|---|
| 5/15/2024 | Sold | $755,000+3.7%$310/sqft |
Source: | ||
| 3/2/2024 | Contingent | $728,000$299/sqft |
Source: | ||
| 2/27/2024 | Listed for sale | $728,000$299/sqft |
Source: | ||
| 2/22/2024 | Contingent | $728,000$299/sqft |
Source: | ||
| 2/14/2024 | Listed for sale | $728,000+309%$299/sqft |
Source: | ||
Public tax history
| Year | Property taxes | Tax assessment |
|---|---|---|
| 2024 | $10,646 | $383,900 |
| 2023 | $10,646 | $383,900 |
| 2022 | $10,646 | $383,900 |
Find assessor info on the county website
Neighborhood: 03824
Nearby schools
GreatSchools rating
- 8/10Oyster River Middle SchoolGrades: 5-8Distance: 1.6 mi
- 10/10Oyster River High SchoolGrades: 9-12Distance: 1.3 mi
- 7/10Moharimet SchoolGrades: K-4Distance: 3.2 mi
Schools provided by the listing agent
- Elementary: Moharimet School
- Middle: Oyster River Middle School
- High: Oyster River High School
- District: Oyster River Cooperative
Source: PrimeMLS. This data may not be complete. We recommend contacting the local school district to confirm school assignments for this home.

Get pre-qualified for a loan
At Zillow Home Loans, we can pre-qualify you in as little as 5 minutes with no impact to your credit score.An equal housing lender. NMLS #10287.
Sell for more on Zillow
Get a free Zillow Showcase℠ listing and you could sell for .
$800,000
2% more+ $16,000
With Zillow Showcase(estimated)
$816,000