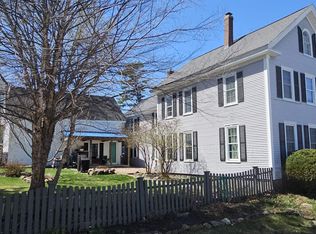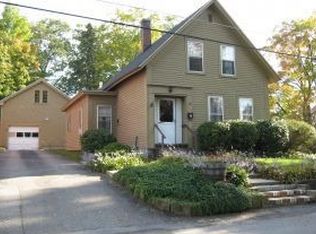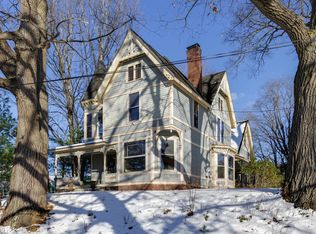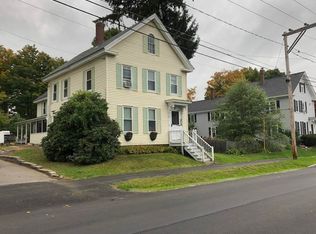Closed
Listed by:
Rebecca A DiGregorio,
BHHS Verani Londonderry Cell:603-315-5152
Bought with: BHHS Verani Londonderry
$315,000
8 Shaw Street, Concord, NH 03303
4beds
1,456sqft
Single Family Residence
Built in 1900
7,405.2 Square Feet Lot
$376,000 Zestimate®
$216/sqft
$2,712 Estimated rent
Home value
$376,000
$357,000 - $395,000
$2,712/mo
Zestimate® history
Loading...
Owner options
Explore your selling options
What's special
There is a ton of charm awaiting you at this Penacook New Englander! Recent updates include a renovated bathroom, gorgeous refinished wood floors, insulation + more. Kick your shoes off in the remodeled mudroom or use it for extra storage. The large eat-in-kitchen features a pretty backsplash and granite countertops plus there is a formal dining room perfect for hosting friends & family. Newly updated full bathroom with laundry is HUGE. Work from home? The first floor bedroom makes for a perfect home office with three additional bedrooms on the second floor (one of which provides access to an attic for even more storage or additional living space down the road). Outside you'll find a fenced backyard, covered porch, shed & cute patio. Situated at the end of a quiet dead end street and just minutes to Downtown Concord's shopping & dining, this turn of the century home has so much to offer! Come take a look!
Zillow last checked: 8 hours ago
Listing updated: September 13, 2023 at 06:01am
Listed by:
Rebecca A DiGregorio,
BHHS Verani Londonderry Cell:603-315-5152
Bought with:
Team Scattergood
BHHS Verani Londonderry
Source: PrimeMLS,MLS#: 4942265
Facts & features
Interior
Bedrooms & bathrooms
- Bedrooms: 4
- Bathrooms: 1
- Full bathrooms: 1
Heating
- Natural Gas, Hot Water
Cooling
- None
Appliances
- Included: Dryer, Electric Range, Refrigerator, Washer, Natural Gas Water Heater
- Laundry: 1st Floor Laundry
Features
- Ceiling Fan(s), Dining Area
- Flooring: Wood
- Windows: Blinds
- Basement: Sump Pump,Unfinished,Interior Entry
- Attic: Attic with Hatch/Skuttle
Interior area
- Total structure area: 1,736
- Total interior livable area: 1,456 sqft
- Finished area above ground: 1,456
- Finished area below ground: 0
Property
Parking
- Parking features: Paved
Accessibility
- Accessibility features: 1st Floor Bedroom, 1st Floor Full Bathroom, 1st Floor Hrd Surfce Flr
Features
- Levels: Two
- Stories: 2
- Patio & porch: Patio, Covered Porch
- Exterior features: Shed
- Fencing: Dog Fence
Lot
- Size: 7,405 sqft
- Features: City Lot, Landscaped, Level
Details
- Parcel number: CNCDM1412PB77
- Zoning description: RD
Construction
Type & style
- Home type: SingleFamily
- Architectural style: New Englander
- Property subtype: Single Family Residence
Materials
- Wood Frame, Clapboard Exterior
- Foundation: Stone
- Roof: Asphalt Shingle
Condition
- New construction: No
- Year built: 1900
Utilities & green energy
- Electric: 100 Amp Service
- Sewer: Public Sewer
Community & neighborhood
Location
- Region: Concord
Price history
| Date | Event | Price |
|---|---|---|
| 3/31/2023 | Sold | $315,000+1.6%$216/sqft |
Source: | ||
| 2/6/2023 | Pending sale | $309,900$213/sqft |
Source: | ||
| 2/6/2023 | Contingent | $309,900$213/sqft |
Source: | ||
| 2/2/2023 | Listed for sale | $309,900+77.1%$213/sqft |
Source: | ||
| 6/16/2017 | Sold | $175,000+3.6%$120/sqft |
Source: | ||
Public tax history
| Year | Property taxes | Tax assessment |
|---|---|---|
| 2024 | $6,015 -4.5% | $196,300 -9.1% |
| 2023 | $6,296 +0.1% | $216,000 |
| 2022 | $6,292 +9.2% | $216,000 +12.2% |
Find assessor info on the county website
Neighborhood: 03303
Nearby schools
GreatSchools rating
- 3/10Penacook Elementary SchoolGrades: PK-5Distance: 0.8 mi
- 5/10Merrimack Valley Middle SchoolGrades: 6-8Distance: 0.5 mi
- 4/10Merrimack Valley High SchoolGrades: 9-12Distance: 0.5 mi
Schools provided by the listing agent
- Elementary: Penacook Elementary
- Middle: Merrimack Valley Middle School
- High: Merrimack Valley High School
Source: PrimeMLS. This data may not be complete. We recommend contacting the local school district to confirm school assignments for this home.

Get pre-qualified for a loan
At Zillow Home Loans, we can pre-qualify you in as little as 5 minutes with no impact to your credit score.An equal housing lender. NMLS #10287.



