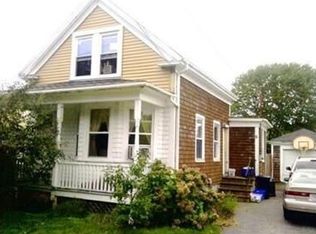Welcome Home! This newly remodeled maintenance-free ranch is awaiting its new owners in the desirable seaside town of Fairhaven.This property offers a new roof, heating system, gorgeous kitchen with quartz countertops and stainless steel appliances. Beautiful new flooring throughout, recessed lighting, and central air conditioning. The home has a great back deck the perfect place to relax or enjoy grilling. Plus off street parking, 2 good sized sheds and is nicely located nearby most major conveniences including restaurants, shopping and highway access. What's not to love? Come take a look, won't last!
This property is off market, which means it's not currently listed for sale or rent on Zillow. This may be different from what's available on other websites or public sources.

